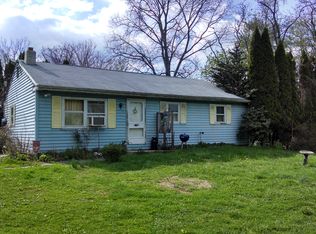If you are looking for a fixer upper, on a gorgeous lot in Unionville-Chaddsford then look no further, 468 Locust Grove Road is the home for you. The first floor of this home has a light and bright living room, formal dining room, eat in kitchen with gas cooking, a convenient first floor bedroom, full bath, and linen closet. Upstairs you will find two more generously sized bedrooms and storage closet. This home has a full unfinished basement, a full house generator, a newer hot water heater and on-site septic system. This home is being sold As-Is and would make the perfect starter home for a young family or a great place for a down sizer seeking a serene property.
This property is off market, which means it's not currently listed for sale or rent on Zillow. This may be different from what's available on other websites or public sources.
