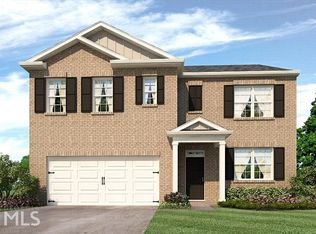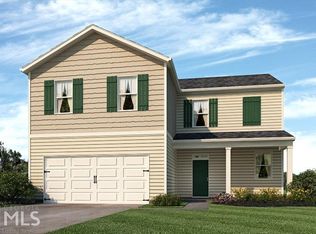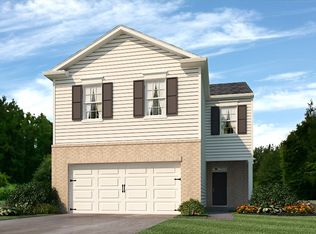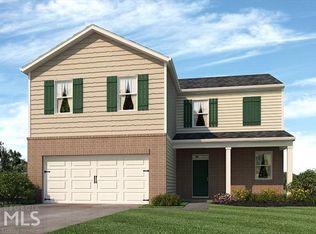Closed
$350,000
468 Lake Ridge Ln, Fairburn, GA 30213
5beds
2,830sqft
Single Family Residence, Residential
Built in 2016
6,969.6 Square Feet Lot
$342,200 Zestimate®
$124/sqft
$2,541 Estimated rent
Home value
$342,200
$315,000 - $373,000
$2,541/mo
Zestimate® history
Loading...
Owner options
Explore your selling options
What's special
Welcome to the exquisite residence at 468 Lake Ridge Dr in Fairburn, GA. This luxurious home features 5 spacious bedrooms and 3 elegantly designed bathrooms, encompassing an impressive 2,830 square feet of refined living space. The inviting living room is adorned with a charming fireplace, creating the perfect ambiance for intimate gatherings and tranquil evenings. The gourmet kitchen stands out as a focal point of the home, showcasing expansive countertops that comfortably accommodate four bar stools for casual dining. A versatile flex space provides an ideal setting for a home office or additional lounge area, catering to your lifestyle needs. On the main floor, you will discover a thoughtfully designed bedroom accompanied by a full-sized bathroom, ensuring both convenience and comfort for guests or family members. As you ascend to the upper level, a spacious loft area awaits, offering a perfect retreat for movie nights, gaming, or relaxing. The second floor is home to four generously proportioned bedrooms, allowing ample space for family and guests. The owner’s suite is a private sanctuary, featuring a luxurious soaking tub where you can unwind while indulging in your favorite entertainment, alongside a substantial walk-in closet designed for optimal organization. This exceptional home embodies luxury and practical living, and it is sure to captivate. Don't miss the opportunity to experience it for yourself—schedule your private tour today!
Zillow last checked: 8 hours ago
Listing updated: June 28, 2025 at 10:53pm
Listing Provided by:
Shavonda Gray,
Keller Williams Realty Atlanta Partners
Bought with:
MARTHA MILLER JACKSON, 131213
WYND REALTY LLC
Source: FMLS GA,MLS#: 7583228
Facts & features
Interior
Bedrooms & bathrooms
- Bedrooms: 5
- Bathrooms: 3
- Full bathrooms: 3
- Main level bathrooms: 1
- Main level bedrooms: 1
Primary bedroom
- Features: Oversized Master, Other
- Level: Oversized Master, Other
Bedroom
- Features: Oversized Master, Other
Primary bathroom
- Features: Double Vanity, Separate Tub/Shower, Soaking Tub
Dining room
- Features: Open Concept
Kitchen
- Features: Cabinets Stain, Eat-in Kitchen, Pantry, Solid Surface Counters
Heating
- Electric
Cooling
- Ceiling Fan(s), Electric
Appliances
- Included: Dishwasher, Disposal, Electric Range, Microwave, Other
- Laundry: Laundry Room, Upper Level
Features
- Double Vanity, High Ceilings 9 ft Main, Walk-In Closet(s)
- Flooring: Carpet, Laminate
- Windows: Insulated Windows
- Basement: None
- Number of fireplaces: 1
- Fireplace features: Blower Fan, Family Room
- Common walls with other units/homes: No Common Walls
Interior area
- Total structure area: 2,830
- Total interior livable area: 2,830 sqft
Property
Parking
- Total spaces: 2
- Parking features: Attached, Garage, Garage Door Opener, Garage Faces Front, Level Driveway
- Attached garage spaces: 2
- Has uncovered spaces: Yes
Accessibility
- Accessibility features: None
Features
- Levels: Two
- Stories: 2
- Patio & porch: Covered, Patio
- Exterior features: Other
- Pool features: None
- Spa features: None
- Fencing: None
- Has view: Yes
- View description: Neighborhood
- Waterfront features: None
- Body of water: None
Lot
- Size: 6,969 sqft
- Features: Back Yard, Front Yard, Landscaped, Level
Details
- Additional structures: None
- Parcel number: 09F200000961491
- Other equipment: None
- Horse amenities: None
Construction
Type & style
- Home type: SingleFamily
- Architectural style: Traditional
- Property subtype: Single Family Residence, Residential
Materials
- Brick, Brick Front, Vinyl Siding
- Foundation: Slab
- Roof: Composition
Condition
- Resale
- New construction: No
- Year built: 2016
Utilities & green energy
- Electric: None
- Sewer: Public Sewer
- Water: Public
- Utilities for property: Cable Available, Electricity Available, Sewer Available, Underground Utilities, Water Available
Green energy
- Energy efficient items: Insulation, Windows
- Energy generation: None
- Water conservation: Low-Flow Fixtures
Community & neighborhood
Security
- Security features: Smoke Detector(s)
Community
- Community features: Homeowners Assoc, Near Schools, Near Shopping, Sidewalks, Other
Location
- Region: Fairburn
- Subdivision: Dodson Lake Sub
HOA & financial
HOA
- Has HOA: Yes
- HOA fee: $330 annually
Other
Other facts
- Road surface type: Paved
Price history
| Date | Event | Price |
|---|---|---|
| 6/25/2025 | Sold | $350,000$124/sqft |
Source: | ||
| 6/10/2025 | Pending sale | $350,000$124/sqft |
Source: | ||
| 5/20/2025 | Listed for sale | $350,000+79.6%$124/sqft |
Source: | ||
| 6/14/2017 | Sold | $194,900$69/sqft |
Source: Public Record Report a problem | ||
Public tax history
| Year | Property taxes | Tax assessment |
|---|---|---|
| 2024 | $3,804 -4.9% | $145,640 -4.6% |
| 2023 | $3,999 +22.7% | $152,680 +23.3% |
| 2022 | $3,258 +29.5% | $123,840 +33.6% |
Find assessor info on the county website
Neighborhood: 30213
Nearby schools
GreatSchools rating
- 8/10Liberty Point Elementary SchoolGrades: PK-5Distance: 0.6 mi
- 7/10Renaissance Middle SchoolGrades: 6-8Distance: 2.3 mi
- 4/10Langston Hughes High SchoolGrades: 9-12Distance: 3 mi
Schools provided by the listing agent
- Elementary: Liberty Point
- Middle: Renaissance
- High: Langston Hughes
Source: FMLS GA. This data may not be complete. We recommend contacting the local school district to confirm school assignments for this home.
Get a cash offer in 3 minutes
Find out how much your home could sell for in as little as 3 minutes with a no-obligation cash offer.
Estimated market value$342,200
Get a cash offer in 3 minutes
Find out how much your home could sell for in as little as 3 minutes with a no-obligation cash offer.
Estimated market value
$342,200



