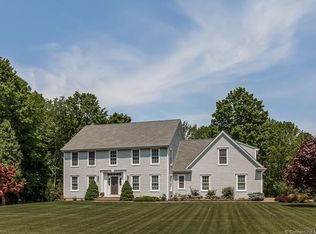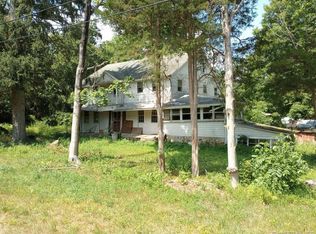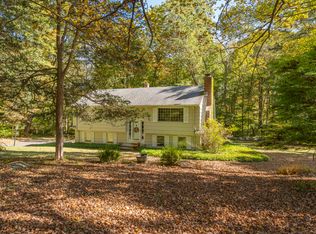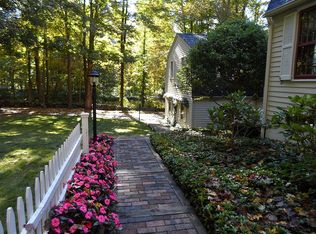Better than new construction close to town center. This immaculate 4 bedroom home was built in 2008 and feels like it was just completed. Extensive landscaping includes beautiful walkways and stone patio and resort like heated inground pool complete with a cabana. From the moment you enter this home you feel the pride of ownership. The foyer is sunny and bright and so welcoming. There is extensive detail with crown molding and tray ceiling in the dining room and 9 foot ceilings on the first floor. The master suite is perfect with a walk in closet and spa like bath. Over sized sunny bonus room with access from the main floor. Walk up attic. The basement is a sunny walk out and can easily be finished to create extra space. Convenient location close to village, beaches and schools and easy access to commuting. Put this home on your tour you won't be disappointed.
This property is off market, which means it's not currently listed for sale or rent on Zillow. This may be different from what's available on other websites or public sources.



