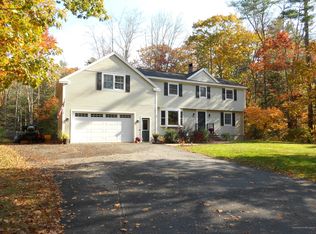Closed
$510,000
468 Harpswell Road, Brunswick, ME 04011
3beds
2,280sqft
Single Family Residence
Built in 1978
1.3 Acres Lot
$518,800 Zestimate®
$224/sqft
$2,507 Estimated rent
Home value
$518,800
$482,000 - $560,000
$2,507/mo
Zestimate® history
Loading...
Owner options
Explore your selling options
What's special
Nestled in a classical Maine forest with it's own pond, this charming split-level ranch offers an ideal blend of versatility and comfort. A detached garage with a separate living area above presents a multitude of possibilities. Both living spaces are thoughtfully connected by a deck, creating an inviting atmosphere.
The main house boasts three well-appointed bedrooms, complemented by two tastefully updated full baths. Modern countertops and appliances enhance the appeal of the kitchen. Across the street, nature enthusiasts will delight in the proximity to a golf course, hiking trails, and biking paths, adding to the allure of this location.
Enhancing the property's charisma, a one-bedroom suite above the garage offers ample space for in-law accommodations or potential rental income. This unique addition comes complete with its own full bath, extending the home's flexibility and functionality.
Don't miss the chance to experience the charm and convenience of this enchanting residence. Schedule a showing today to explore all that this exceptional property has to offer.
Motivated seller.
Zillow last checked: 8 hours ago
Listing updated: November 14, 2025 at 10:29am
Listed by:
Keller Williams Realty
Bought with:
Keller Williams Realty
Source: Maine Listings,MLS#: 1568377
Facts & features
Interior
Bedrooms & bathrooms
- Bedrooms: 3
- Bathrooms: 3
- Full bathrooms: 3
Bedroom 1
- Level: First
Bedroom 2
- Level: Basement
Bedroom 3
- Level: Basement
Dining room
- Level: First
Kitchen
- Level: First
Living room
- Level: First
Heating
- Baseboard, Hot Water
Cooling
- None
Appliances
- Included: Dishwasher, Dryer, Gas Range, Refrigerator, Washer
Features
- In-Law Floorplan, Storage
- Flooring: Carpet, Vinyl, Wood
- Basement: Interior Entry,Finished
- Number of fireplaces: 1
Interior area
- Total structure area: 2,280
- Total interior livable area: 2,280 sqft
- Finished area above ground: 1,532
- Finished area below ground: 748
Property
Parking
- Total spaces: 1
- Parking features: Gravel, 5 - 10 Spaces
- Garage spaces: 1
Features
- Patio & porch: Deck
- Has view: Yes
- View description: Trees/Woods
Lot
- Size: 1.30 Acres
- Features: Near Golf Course, Near Town, Level, Wooded
Details
- Additional structures: Outbuilding
- Parcel number: BRUNM024L006A
- Zoning: RP1
- Other equipment: Internet Access Available
Construction
Type & style
- Home type: SingleFamily
- Architectural style: Ranch,Split Level
- Property subtype: Single Family Residence
Materials
- Wood Frame, Wood Siding
- Roof: Shingle
Condition
- Year built: 1978
Utilities & green energy
- Electric: Circuit Breakers
- Water: Private
Community & neighborhood
Location
- Region: Brunswick
Other
Other facts
- Road surface type: Paved
Price history
| Date | Event | Price |
|---|---|---|
| 6/4/2025 | Listing removed | $595,000$261/sqft |
Source: | ||
| 5/8/2025 | Price change | $595,000-1.7%$261/sqft |
Source: | ||
| 4/11/2025 | Listed for sale | $605,000+18.6%$265/sqft |
Source: | ||
| 2/16/2024 | Listing removed | -- |
Source: Zillow Rentals | ||
| 2/1/2024 | Listed for rent | $2,600$1/sqft |
Source: Zillow Rentals | ||
Public tax history
| Year | Property taxes | Tax assessment |
|---|---|---|
| 2024 | $5,435 -5.4% | $227,900 -7.6% |
| 2023 | $5,746 +7.5% | $246,700 +0.1% |
| 2022 | $5,347 +54.6% | $246,500 +45.2% |
Find assessor info on the county website
Neighborhood: 04011
Nearby schools
GreatSchools rating
- 8/10Harriet Beecher Stowe ElementaryGrades: 3-5Distance: 2.6 mi
- 8/10Brunswick Jr High SchoolGrades: 6-8Distance: 2.3 mi
- 6/10Brunswick High SchoolGrades: 9-12Distance: 2.3 mi

Get pre-qualified for a loan
At Zillow Home Loans, we can pre-qualify you in as little as 5 minutes with no impact to your credit score.An equal housing lender. NMLS #10287.
Sell for more on Zillow
Get a free Zillow Showcase℠ listing and you could sell for .
$518,800
2% more+ $10,376
With Zillow Showcase(estimated)
$529,176