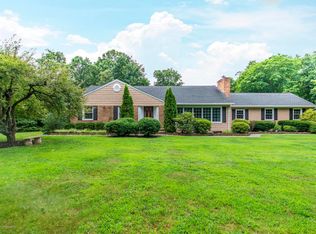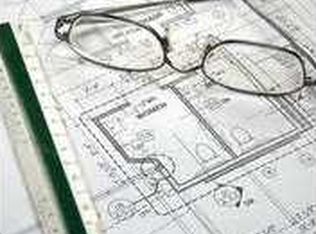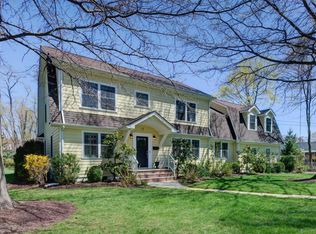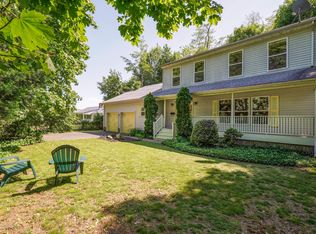ABSOLUTELY STUNNING! Deceivingly large & tucked away on oversized lot w/ privacy plantings & sprawling rear yard. Updated & upgraded w/ a versatile open floor plan & great natural light. Gorgeous chef's kitchen remodeled to perfection w/ updated appliances, designer tile back-splash, quartz ctps, island w/ seating & breakfast area. Spacious family room w/ hardwood flooring, formal DR w/ vaulted ceiling. Custom millwork & over-sized Anderson windows thru-out, lux master retreat w/ vaulted ceiling & over-sized walk-in closet w/ cust built-ins. Updated full bath w/ designer tile, radiant heat, glass encl. shower & cust. vanity w/ double sinks. Generous sized BR's & newly finished bsmt. Bluestone patio w/ gas fire-pit & lovely rear yard w/ beautiful black urns that light up & bubble w/ water.
This property is off market, which means it's not currently listed for sale or rent on Zillow. This may be different from what's available on other websites or public sources.




