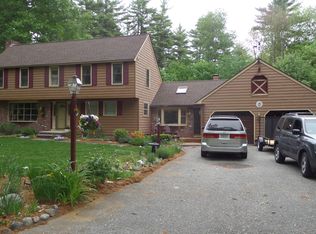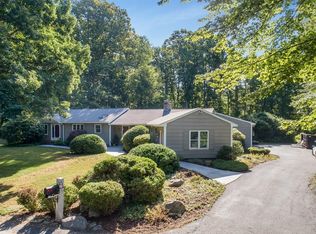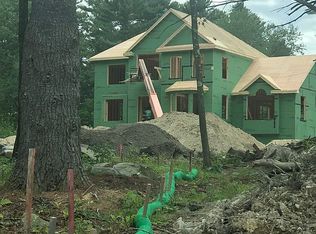"WOW" Spectacular Custom Cape in top Dunstable location, This home has a recently remodeled kitchen with Custom Cherry cabinets and appliances with Cherry panels over the doors, Sub-Zero Refrigerator, Miele dishwasher and smooth cook top with grill, 5 beautiful windows overlooking the private back yard, front to rear dining area, Crown molding on entire first floor, Front to rear living room with brick fireplace, and triple bank of windows in the rear, Pocket doors lead you into the Custom Family room completely trimmed out in pristine oak woodwork including built ins, window seats and beamed ceiling! Second floor has 3 very nice size bedrooms, including a master bedroom with it's own staircase, and spacious master bathroom with Jacuzzi tub, Forced hot water heating system with 5 zones, and has a separate wood/coal furnace that is tied into the heating system if you would like to reduce your oil consumption, whole house generator with automatic switch, composite deck and much more!!!
This property is off market, which means it's not currently listed for sale or rent on Zillow. This may be different from what's available on other websites or public sources.


