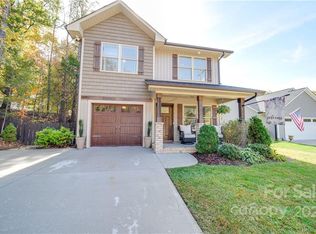Beautiful new construction home with all the upgrades you're looking for on nearly 2 acres. This 3/2 Split bedroom floor plan, with open concept living area has vaulted ceilings in the living, kitchen and dining areas with easy to care for luxury vinyl plank floors. Granite Kitchen island gives extra eat in kitchen space and the separate pantry gives you the extra storage you need. Master bedroom also boasts vaulted ceilings and a walk in closet. Master bathroom boasts a dual sink vanity, separate soaking bathtub and large stand alone shower. Large secondary bedrooms have plush carpeting and plenty of closet space. Hurry before it's gone!
This property is off market, which means it's not currently listed for sale or rent on Zillow. This may be different from what's available on other websites or public sources.
