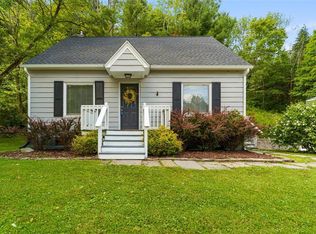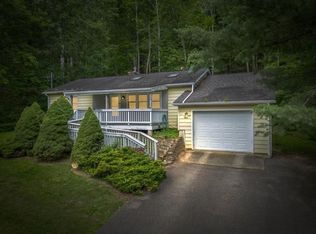Sold for $165,000
$165,000
468 Echo Rd, Vestal, NY 13850
4beds
2,126sqft
Single Family Residence
Built in 1920
9,147.6 Square Feet Lot
$209,100 Zestimate®
$78/sqft
$2,026 Estimated rent
Home value
$209,100
$194,000 - $226,000
$2,026/mo
Zestimate® history
Loading...
Owner options
Explore your selling options
What's special
Welcome home to a peaceful, and private 4 bedroom 2 full bath Two Story with over 2100 square ft of living space. Entering through the side door you find an open concept to the Family Room, the Dining Room, and the Kitchen. The Galley style Kitchen has a large breakfast bar and counter tops which makes an ideal place to gather for any type of get together. A sliding glass door from the kitchen will take you outside to an open patio. Living Room has a large picture window that beams with natural light. 1st flr Bedroom is being used an office for now and the full bath is right around the corner. Master Bedroom is massive with a walkout to a large open Sun Room with skylights that brings you close to nature. From the Master Bedroom step into a Hollywood style bathroom with a tuck away laundry area. The other two bedrooms are oversized and there is a pull down attic for storage. Featuring High Efficiency Furnace with Central A/C, on demand Hot Water Heater. Roof is 14 years old. Must See
Zillow last checked: 8 hours ago
Listing updated: November 01, 2023 at 01:42pm
Listed by:
George E. Hoch,
HOWARD HANNA
Bought with:
DevonMichael David Mills, 10401345181
CENTURY 21 NORTH EAST
Source: GBMLS,MLS#: 322372 Originating MLS: Greater Binghamton Association of REALTORS
Originating MLS: Greater Binghamton Association of REALTORS
Facts & features
Interior
Bedrooms & bathrooms
- Bedrooms: 4
- Bathrooms: 2
- Full bathrooms: 2
Primary bedroom
- Level: Second
- Dimensions: 20 X 14
Bedroom
- Level: First
- Dimensions: 11 X 10
Bedroom
- Level: Second
- Dimensions: 15 X 12
Bedroom
- Level: Second
- Dimensions: 13 X 12
Bathroom
- Level: First
- Dimensions: 6 X 8
Bathroom
- Level: Second
- Dimensions: 16 X 11
Dining room
- Level: First
- Dimensions: 19 X 12
Family room
- Level: First
- Dimensions: 12 X 16
Kitchen
- Level: First
- Dimensions: 12 X 8
Laundry
- Level: Second
- Dimensions: Closet Bathroom
Living room
- Level: First
- Dimensions: 12 X 21
Heating
- Forced Air
Cooling
- Central Air
Appliances
- Included: Dryer, Dishwasher, Free-Standing Range, Gas Water Heater, Microwave, Refrigerator, Washer
- Laundry: Washer Hookup, Dryer Hookup, GasDryer Hookup
Features
- Pull Down Attic Stairs, Skylights
- Flooring: Carpet, Tile
- Windows: Skylight(s)
- Number of fireplaces: 1
- Fireplace features: Family Room, Gas
Interior area
- Total interior livable area: 2,126 sqft
- Finished area above ground: 2,126
- Finished area below ground: 0
Property
Parking
- Parking features: None, Parking Space(s)
Features
- Levels: Two
- Stories: 2
- Patio & porch: Open, Patio, Porch
- Exterior features: Landscaping, Mature Trees/Landscape, Porch, Patio, Shed
- Has view: Yes
Lot
- Size: 9,147 sqft
- Dimensions: 60 x 120
- Features: Sloped Up, Views
Details
- Additional structures: Shed(s)
- Parcel number: 03480017301800010130000000
- Zoning: RES
- Zoning description: RES
Construction
Type & style
- Home type: SingleFamily
- Architectural style: Two Story
- Property subtype: Single Family Residence
Materials
- Vinyl Siding
- Foundation: Basement
Condition
- Year built: 1920
Utilities & green energy
- Sewer: Public Sewer
- Water: Public
- Utilities for property: Cable Available
Community & neighborhood
Location
- Region: Vestal
Other
Other facts
- Listing agreement: Exclusive Right To Sell
- Ownership: OWNER
Price history
| Date | Event | Price |
|---|---|---|
| 10/27/2023 | Sold | $165,000+10.1%$78/sqft |
Source: | ||
| 8/12/2023 | Pending sale | $149,900$71/sqft |
Source: | ||
| 8/7/2023 | Listed for sale | $149,900+49.9%$71/sqft |
Source: | ||
| 11/17/2017 | Sold | $100,000-4.7%$47/sqft |
Source: | ||
| 9/29/2017 | Pending sale | $104,900$49/sqft |
Source: CENTURY 21 Sbarra & Wells #210755 Report a problem | ||
Public tax history
| Year | Property taxes | Tax assessment |
|---|---|---|
| 2024 | -- | $196,100 +10% |
| 2023 | -- | $178,200 +12% |
| 2022 | -- | $159,100 +15% |
Find assessor info on the county website
Neighborhood: 13850
Nearby schools
GreatSchools rating
- 5/10Glenwood Elementary SchoolGrades: K-5Distance: 0.3 mi
- 6/10Vestal Middle SchoolGrades: 6-8Distance: 2.4 mi
- 7/10Vestal Senior High SchoolGrades: 9-12Distance: 1.3 mi
Schools provided by the listing agent
- Elementary: Glenwood
- District: Vestal
Source: GBMLS. This data may not be complete. We recommend contacting the local school district to confirm school assignments for this home.

