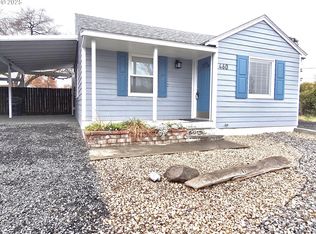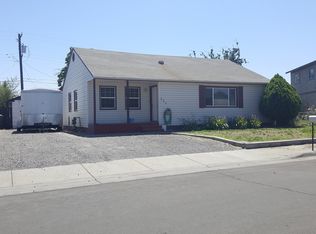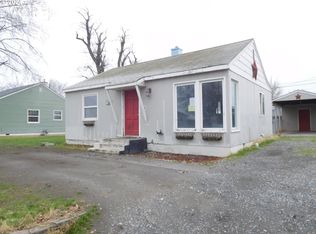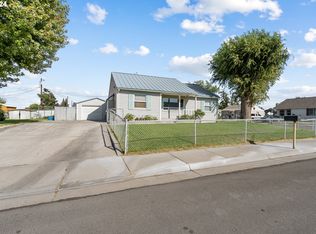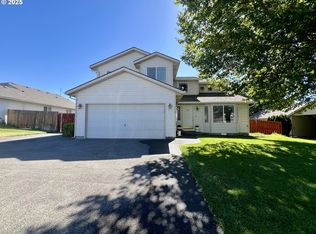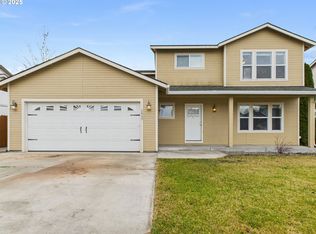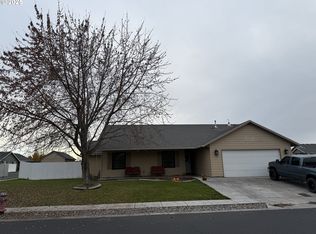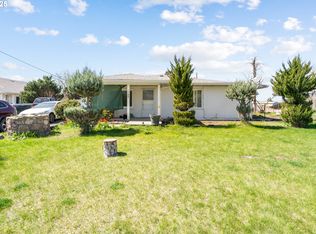Charming 1949 Custom Home with Pool, Shop & Prime Location Step into timeless character and modern comfort with this beautifully maintained 4-bedroom, 2-bathroom custom-built home, originally crafted in 1949, full remodel in '95 and fresh downstairs floor and paint inside and out this year. Nestled on a generous lot, this two-story residence blends vintage charm with thoughtful updates, offering a lifestyle of both convenience and retreat.The heart of the home welcomes you with warm, inviting living spaces and original architectural details that echo its custom heritage. Four well-appointed bedrooms provide ample space for family, guests, or a home office setup.Outdoors, enjoy a large covered deck perfect for year-round entertaining, overlooking a sparkling in-ground pool and expansive grassy yard. Garden enthusiasts will love the dedicated garden area, while hobbyists and professionals alike will appreciate the versatile detached shop.Located just minutes from major grocery stores and offering quick access to nearby highways, this property combines comfort, functionality, and location in one unforgettable package.Don’t miss the opportunity to own a rare gem with vintage roots and modern-day appeal.
Pending
$370,000
468 E Sunset Dr, Hermiston, OR 97838
4beds
1,800sqft
Est.:
Residential, Single Family Residence
Built in 1949
9,147.6 Square Feet Lot
$-- Zestimate®
$206/sqft
$-- HOA
What's special
Warm inviting living spacesLarge covered deckSparkling in-ground poolGenerous lotDedicated garden areaExpansive grassy yardVersatile detached shop
- 180 days |
- 65 |
- 1 |
Likely to sell faster than
Zillow last checked: 8 hours ago
Listing updated: December 15, 2025 at 12:21am
Listed by:
Katie Teas 509-554-8285,
Windermere Group One Columbia Basin
Source: RMLS (OR),MLS#: 565769571
Facts & features
Interior
Bedrooms & bathrooms
- Bedrooms: 4
- Bathrooms: 2
- Full bathrooms: 1
- Partial bathrooms: 1
- Main level bathrooms: 2
Rooms
- Room types: Bedroom 2, Bedroom 3, Dining Room, Family Room, Kitchen, Living Room, Primary Bedroom
Primary bedroom
- Features: Bathroom, Exterior Entry
- Level: Main
Bedroom 2
- Level: Upper
Bedroom 3
- Level: Upper
Dining room
- Level: Main
Kitchen
- Level: Main
Living room
- Level: Main
Cooling
- Window Unit(s)
Appliances
- Included: Built-In Range, Dishwasher, Electric Water Heater
Features
- Bathroom
- Flooring: Laminate, Vinyl
- Windows: Vinyl Frames
- Basement: None
- Number of fireplaces: 1
- Fireplace features: Electric, Gas
Interior area
- Total structure area: 1,800
- Total interior livable area: 1,800 sqft
Property
Parking
- Total spaces: 2
- Parking features: Covered, Driveway, RV Access/Parking, RV Boat Storage, Detached, Oversized
- Garage spaces: 2
- Has uncovered spaces: Yes
Features
- Levels: Two
- Stories: 2
- Patio & porch: Covered Deck, Deck
- Exterior features: Dog Run, Garden, RV Hookup, Yard, Exterior Entry
- Has private pool: Yes
- Has spa: Yes
- Spa features: Bath
- Fencing: Fenced
Lot
- Size: 9,147.6 Square Feet
- Features: Corner Lot, Level, SqFt 7000 to 9999
Details
- Additional structures: RVHookup, RVBoatStorage, ToolShed
- Parcel number: 127251
Construction
Type & style
- Home type: SingleFamily
- Property subtype: Residential, Single Family Residence
Materials
- Wood Siding
- Foundation: Slab
- Roof: Composition
Condition
- Resale
- New construction: No
- Year built: 1949
Utilities & green energy
- Sewer: Public Sewer
- Water: Public
- Utilities for property: Cable Connected
Community & HOA
Community
- Security: Sidewalk
HOA
- Has HOA: No
Location
- Region: Hermiston
Financial & listing details
- Price per square foot: $206/sqft
- Tax assessed value: $296,980
- Annual tax amount: $4,052
- Date on market: 6/19/2025
- Cumulative days on market: 180 days
- Listing terms: Conventional,FHA,VA Loan
- Road surface type: Concrete, Paved
Estimated market value
Not available
Estimated sales range
Not available
Not available
Price history
Price history
| Date | Event | Price |
|---|---|---|
| 12/15/2025 | Pending sale | $370,000$206/sqft |
Source: | ||
| 10/14/2025 | Listed for sale | $370,000$206/sqft |
Source: | ||
| 10/7/2025 | Pending sale | $370,000$206/sqft |
Source: | ||
| 8/4/2025 | Listed for sale | $370,000$206/sqft |
Source: | ||
| 7/14/2025 | Pending sale | $370,000$206/sqft |
Source: | ||
Public tax history
Public tax history
| Year | Property taxes | Tax assessment |
|---|---|---|
| 2024 | $4,053 +3.2% | $193,900 +6.1% |
| 2022 | $3,928 +2.4% | $182,780 +3% |
| 2021 | $3,835 +3.6% | $177,460 +3% |
Find assessor info on the county website
BuyAbility℠ payment
Est. payment
$2,173/mo
Principal & interest
$1772
Property taxes
$271
Home insurance
$130
Climate risks
Neighborhood: 97838
Nearby schools
GreatSchools rating
- 4/10Sunset Elementary SchoolGrades: K-5Distance: 0.2 mi
- 5/10Sandstone Middle SchoolGrades: 6-8Distance: 0.8 mi
- 7/10Hermiston High SchoolGrades: 9-12Distance: 0.7 mi
Schools provided by the listing agent
- Elementary: Sunset
- Middle: Sandstone
- High: Hermiston
Source: RMLS (OR). This data may not be complete. We recommend contacting the local school district to confirm school assignments for this home.
- Loading
