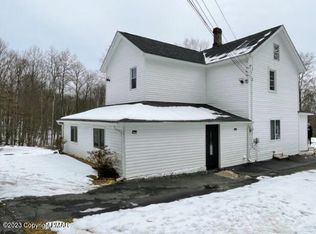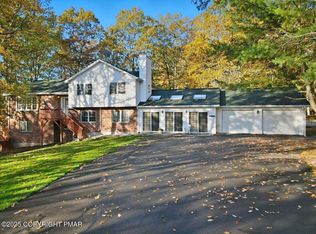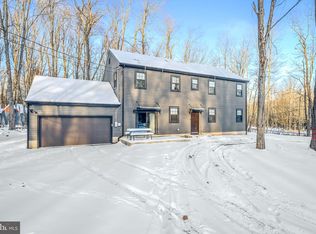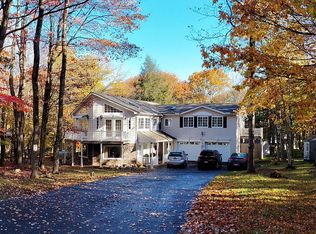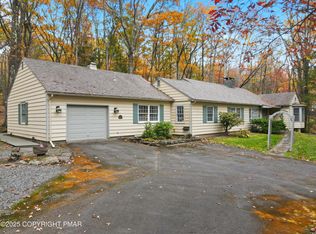Welcome to the Tree House Chalet — a private Pocono retreat on 6 wooded acres backing to State Game Lands with a tranquil creek running through the property. Surrounded by nature and tucked away for ultimate privacy, this one-of-a-kind home feels like your own mountain escape—yet it’s just minutes from everything. This home is also a proven income producer—currently operating as an active short-term rental with a fantastic rental history—making it an exceptional investment opportunity. The outdoor space is truly special, featuring two fire pits—one near the home and another beside the creek—perfect for relaxing under the stars. The showstopper is the custom tree house, perched above the property and overlooking the water, creating a magical space for all ages. Inside, the home offers a warm rustic cabin feel with multiple living areas, plenty of bedrooms, beautiful wooded views, a cozy fireplace, laundry room, and ample storage. A covered porch with hot tub provides the perfect spot to unwind year-round. Additional features include a detached one-car garage (currently used for storage), a two-car carport, extended driveway, and overflow parking area—ideal for hosting family and friends. While the setting feels remote, you’re only 5 minutes from the Mt. Pocono commercial district, and 10–20 minutes to waterparks, ski resorts, golf courses, and the casino. Whether you’re looking for a full-time home, weekend getaway, or turn-key STR, the Tree House Chalet delivers privacy, charm, and unbeatable Pocono living.
For sale
$600,000
468 Devils Hole Rd, Cresco, PA 18326
5beds
3,019sqft
Est.:
Single Family Residence
Built in 1980
6.7 Acres Lot
$447,900 Zestimate®
$199/sqft
$-- HOA
What's special
Cozy fireplaceDetached one-car garageTwo-car carportPlenty of bedroomsLaundry roomBeautiful wooded viewsAmple storage
- 1 day |
- 1,337 |
- 102 |
Zillow last checked: 8 hours ago
Listing updated: February 06, 2026 at 07:20am
Listed by:
Colin Good 814-360-2293,
Compass RE 6108223356
Source: Bright MLS,MLS#: PAMR2006058
Tour with a local agent
Facts & features
Interior
Bedrooms & bathrooms
- Bedrooms: 5
- Bathrooms: 3
- Full bathrooms: 3
- Main level bathrooms: 1
- Main level bedrooms: 2
Basement
- Area: 775
Heating
- Wood Stove, Baseboard, Forced Air, Electric
Cooling
- Ductless, Electric
Appliances
- Included: Dishwasher, Microwave, Oven/Range - Electric, Refrigerator, Water Heater, Dryer, Washer, Electric Water Heater
- Laundry: In Basement
Features
- Breakfast Area, Combination Kitchen/Dining, Dining Area, Entry Level Bedroom, Exposed Beams, Kitchen Island
- Flooring: Carpet
- Basement: Walk-Out Access,Finished
- Number of fireplaces: 1
- Fireplace features: Wood Burning Stove
Interior area
- Total structure area: 3,019
- Total interior livable area: 3,019 sqft
- Finished area above ground: 2,244
- Finished area below ground: 775
Property
Parking
- Total spaces: 9
- Parking features: Storage, Covered, Garage Faces Front, Attached Carport, Attached, Driveway
- Attached garage spaces: 1
- Carport spaces: 2
- Covered spaces: 3
- Uncovered spaces: 6
- Details: Garage Sqft: 150
Accessibility
- Accessibility features: None
Features
- Levels: Two
- Stories: 2
- Patio & porch: Deck, Breezeway, Porch
- Exterior features: Other
- Pool features: None
- Spa features: Bath, Hot Tub
- Has view: Yes
- View description: Creek/Stream
- Has water view: Yes
- Water view: Creek/Stream
Lot
- Size: 6.7 Acres
- Features: Additional Lot(s), Private, Secluded, Rural, Stream/Creek, Wooded, Adjoins - Public Land
Details
- Additional structures: Above Grade, Below Grade
- Has additional parcels: Yes
- Parcel number: 11636603326646
- Zoning: R1
- Special conditions: Standard
Construction
Type & style
- Home type: SingleFamily
- Architectural style: Chalet
- Property subtype: Single Family Residence
Materials
- Frame
- Foundation: Concrete Perimeter, Slab
Condition
- New construction: No
- Year built: 1980
Utilities & green energy
- Sewer: On Site Septic
- Water: Well
Community & HOA
Community
- Subdivision: Cresco
HOA
- Has HOA: No
Location
- Region: Cresco
- Municipality: PARADISE TWP
Financial & listing details
- Price per square foot: $199/sqft
- Tax assessed value: $1
- Annual tax amount: $5,973
- Date on market: 2/6/2026
- Listing agreement: Exclusive Right To Sell
- Listing terms: Cash,Conventional
- Inclusions: All Contents And Appliances
- Ownership: Fee Simple
Estimated market value
$447,900
$412,000 - $484,000
$2,113/mo
Price history
Price history
| Date | Event | Price |
|---|---|---|
| 2/6/2026 | Listed for sale | $600,000+21.2%$199/sqft |
Source: | ||
| 9/5/2024 | Sold | $495,000$164/sqft |
Source: | ||
| 7/21/2024 | Pending sale | $495,000$164/sqft |
Source: | ||
| 7/18/2024 | Contingent | $495,000$164/sqft |
Source: | ||
| 7/10/2024 | Listed for sale | $495,000+120.5%$164/sqft |
Source: | ||
Public tax history
Public tax history
| Year | Property taxes | Tax assessment |
|---|---|---|
| 2025 | $5,774 +8.6% | $199,000 |
| 2024 | $5,315 +7.4% | $199,000 |
| 2023 | $4,949 +1.8% | $199,000 |
Find assessor info on the county website
BuyAbility℠ payment
Est. payment
$3,765/mo
Principal & interest
$2865
Property taxes
$690
Home insurance
$210
Climate risks
Neighborhood: 18326
Nearby schools
GreatSchools rating
- 5/10Swiftwater El CenterGrades: K-3Distance: 2.4 mi
- 7/10Pocono Mountain East Junior High SchoolGrades: 7-8Distance: 2.7 mi
- 9/10Pocono Mountain East High SchoolGrades: 9-12Distance: 2.5 mi
Schools provided by the listing agent
- Elementary: Swiftwater Elementary Center
- District: Pocono Mountain
Source: Bright MLS. This data may not be complete. We recommend contacting the local school district to confirm school assignments for this home.
- Loading
- Loading
