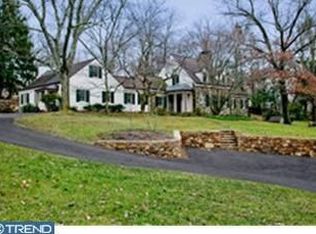Tranquil. Serene. Modern. Exquisite. These are the first four words that come to the top of mind when describing your new home. This 3 bedroom, 3 full bath, contemporary home has been updated with today's modernizations for buyers with the most discerning eyes. Whether on the 1st or 2nd floor, you can see the front and rear of the property simultaneously through the wrap around windows and clear stories throughout the house. The kitchen fancies stainless steel appliances and beautiful Saltillo tile floors opening to a formal living and dining rooms, cozy family room with wood burning fireplace, and eat-in area. The kitchen overlooks the two-story sunroom boasting four skylights, over 600 sq. ft. of naturally lit interior space for plants and acts as a beautiful in-home office, where the morning sun rises featuring natural daylight for hours! Also while in the kitchen, you overlook the backyard, which is private and peaceful in design and has distant views of ponds while overlooking Darlington Valley. The main floor is designed with exquisite post & beam framing throughout making the entrance into each room seamless. The second floor has a beautiful master suite with custom closets that access a second area for additional closet space or a second in home office. And, wait until you experience the master bath! The stone tile floors are the perfect temperature any time of year with radiant heat. The master bath is a perfect in home spa experience that includes a steam shower and large European soaking tub . The second floor is finished with two large bedrooms and hall bath. Additional space in the hall can be used for play area, office space, reading area, yoga and more! The ground floor is perfect for additional living quarters, in law suite, in home office or pool room. It includes a 1200 bottle wine cellar, complete with wine racks, natural wood walls and cypress wood ceiling. Enjoy a glass of wine next to the wood burning fireplace or outside in the HOT TUB. The natural stonework walls & walkways wrap around to the backyard where you have the ultimate privacy whether sitting on the upper private deck or hanging out below. The backyard includes a large shed with electric & water and is fenced for your pets or horses. Over 15 miles of nearby trails on the Wawa Preserve awaits your daily hikes or horseback rides. Conveniently located 25 mins from the Philadelphia airport and within 10 minutes from train with direct transportation into Philadelphia.
This property is off market, which means it's not currently listed for sale or rent on Zillow. This may be different from what's available on other websites or public sources.
