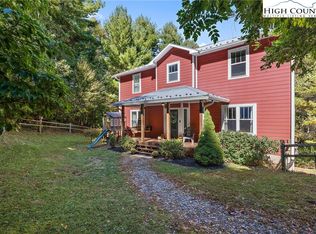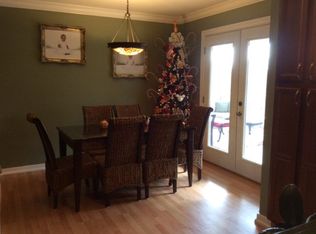Sold for $785,000
$785,000
468 Daniel Drive, Boone, NC 28607
4beds
2,782sqft
Single Family Residence
Built in 2006
1.82 Acres Lot
$775,900 Zestimate®
$282/sqft
$4,183 Estimated rent
Home value
$775,900
$644,000 - $931,000
$4,183/mo
Zestimate® history
Loading...
Owner options
Explore your selling options
What's special
Beautiful And Beyond Immaculate. This fully furnished, move-in ready log cabin is situated on 1.82 wooded acres just minutes from Downtown Boone and the Blue Ridge Parkway. Boasting 4 bedrooms and 4 baths, this home features a main level great room accented by a vaulted ceiling with exposed beams and a wood burning stone fireplace which has been converted to gas logs. The open kitchen and dining room lead to the back deck making entertaining a breeze. Additional main level features include the primary bedroom and bath as well as a large guest room and hall full bath. The upper level features a spacious loft area, 2 bedrooms and a full bath. The lower level is highlighted by a family room with stone, gas log fireplace, office/sleeping area that opens onto the lower-level deck and a full bath/laundry combo. An oversized 2 car garage offers plenty of room for large vehicles and a workspace. A covered rocking chair front porch and 2 decks provide for enjoyable outdoor living while a low maintenance yard and plenty of parking add to the features of this beautiful home.
Zillow last checked: 8 hours ago
Listing updated: May 19, 2025 at 10:44am
Listed by:
Jamey Hodges (828)264-0545,
Hodges & Company Real Estate,
Tim Hodges 828-265-6794,
Hodges & Company Real Estate
Bought with:
Brian Smith, 223408
Blowing Rock Real Estate, LLC
Source: High Country AOR,MLS#: 254920 Originating MLS: High Country Association of Realtors Inc.
Originating MLS: High Country Association of Realtors Inc.
Facts & features
Interior
Bedrooms & bathrooms
- Bedrooms: 4
- Bathrooms: 4
- Full bathrooms: 4
Heating
- Electric, Gas, Heat Pump, Wood
Cooling
- Heat Pump
Appliances
- Included: Dryer, Dishwasher, Electric Range, Microwave Hood Fan, Microwave, Refrigerator, Washer
- Laundry: In Basement
Features
- Furnished, Vaulted Ceiling(s)
- Basement: Full,Partially Finished,Walk-Out Access
- Number of fireplaces: 2
- Fireplace features: Two, Gas, Stone, Wood Burning
- Furnished: Yes
Interior area
- Total structure area: 3,454
- Total interior livable area: 2,782 sqft
- Finished area above ground: 2,214
- Finished area below ground: 568
Property
Parking
- Total spaces: 2
- Parking features: Basement, Garage, Two Car Garage
- Garage spaces: 2
Features
- Levels: Two
- Stories: 2
- Exterior features: Other, See Remarks
Lot
- Size: 1.82 Acres
Details
- Parcel number: 2930661704000
Construction
Type & style
- Home type: SingleFamily
- Architectural style: Log Home
- Property subtype: Single Family Residence
Materials
- Log
- Roof: Asphalt,Shingle
Condition
- Year built: 2006
Utilities & green energy
- Sewer: Septic Permit 4 Bedroom
- Water: Shared Well
Community & neighborhood
Location
- Region: Boone
- Subdivision: Brown's Farm Ridge
Other
Other facts
- Listing terms: Cash,Conventional,New Loan
- Road surface type: Paved
Price history
| Date | Event | Price |
|---|---|---|
| 5/15/2025 | Sold | $785,000$282/sqft |
Source: | ||
| 4/24/2025 | Contingent | $785,000$282/sqft |
Source: | ||
| 4/15/2025 | Listed for sale | $785,000+91.5%$282/sqft |
Source: | ||
| 7/29/2016 | Sold | $410,000-3.5%$147/sqft |
Source: | ||
| 6/22/2016 | Listed for sale | $424,900-1.2%$153/sqft |
Source: Clickit Realty #39202942 Report a problem | ||
Public tax history
| Year | Property taxes | Tax assessment |
|---|---|---|
| 2024 | $1,637 | $416,800 |
| 2023 | $1,637 +1.4% | $416,800 |
| 2022 | $1,614 -0.9% | $416,800 +21.9% |
Find assessor info on the county website
Neighborhood: 28607
Nearby schools
GreatSchools rating
- 7/10Parkway ElementaryGrades: PK-8Distance: 1.9 mi
- 8/10Watauga HighGrades: 9-12Distance: 3.4 mi
Schools provided by the listing agent
- Elementary: Parkway
- High: Watauga
Source: High Country AOR. This data may not be complete. We recommend contacting the local school district to confirm school assignments for this home.
Get pre-qualified for a loan
At Zillow Home Loans, we can pre-qualify you in as little as 5 minutes with no impact to your credit score.An equal housing lender. NMLS #10287.

