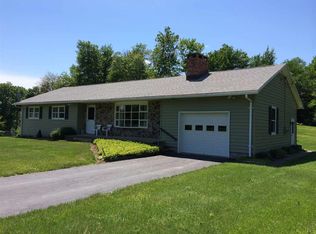Sold for $225,000
$225,000
468 Cypert Road, Woodbourne, NY 12788
2beds
878sqft
Single Family Residence, Residential
Built in 1939
1.08 Acres Lot
$241,100 Zestimate®
$256/sqft
$1,671 Estimated rent
Home value
$241,100
$217,000 - $263,000
$1,671/mo
Zestimate® history
Loading...
Owner options
Explore your selling options
What's special
Welcome to Cypert Cottage nestled in the heart of Sullivan Catskills, this adorable cottage is a charming cozy retreat. This home features 2 bedrooms and 1 bathroom spread across 876 square feet of living space on 1.43 acres of pure serenity. Back porch welcomes you to a wood-fired sauna for ultimate relaxation. Along with a delightful above-ground pool in the backyard, providing a refreshing escape on warm summer days. The land surrounding the cottage is a true natural haven, bursting with an array of beautiful fruits and flowers during the vibrant seasons of spring and summer. Gardening enthusiasts will revel in their very own plot, complete with a greenhouse for cultivating a variety of plants. For those who enjoy outdoor gatherings, a dedicated BBQ area and fire pit beckon, creating the perfect setting for evenings filled with laughter and warmth. This charming cottage is strategically located, offering easy access to the wonders of the Sullivan Catskills region. Whether you seek hiking trails, charming villages, or scenic vistas, this home is a gateway to a plethora of delightful experiences. Embrace the tranquility of country living while still being close to the vibrant pulse of the Sullivan Catskills community. This cottage is more than just a home; it's a haven where every detail, from the sauna to the pool, the garden to the sauna, invites you to savor the joys of a simpler, cozier lifestyle.
Zillow last checked: 8 hours ago
Listing updated: November 16, 2024 at 08:13am
Listed by:
Daria Sienitsky 845-798-2077,
Resort Realty 845-791-5945,
Alla Sienitsky 845-798-4749,
Resort Realty
Bought with:
Tom Pahucki, 30PA0888306
Keller Williams Realty
Source: OneKey® MLS,MLS#: H6281468
Facts & features
Interior
Bedrooms & bathrooms
- Bedrooms: 2
- Bathrooms: 1
- Full bathrooms: 1
Bedroom 1
- Description: 10x11
- Level: First
Other
- Description: 12x20
Heating
- Baseboard, Electric, Wood
Cooling
- None
Appliances
- Included: Tankless Water Heater, Washer
Features
- High Speed Internet
- Flooring: Hardwood
- Basement: Crawl Space
- Attic: Scuttle
Interior area
- Total structure area: 878
- Total interior livable area: 878 sqft
Property
Parking
- Parking features: Driveway
- Has uncovered spaces: Yes
Features
- Levels: One
- Stories: 1
Lot
- Size: 1.08 Acres
- Residential vegetation: Partially Wooded
Details
- Additional structures: Greenhouse
- Parcel number: 288900900001018000
Construction
Type & style
- Home type: SingleFamily
- Architectural style: Cottage,Ranch
- Property subtype: Single Family Residence, Residential
Materials
- Vinyl Siding
Condition
- Year built: 1939
Utilities & green energy
- Sewer: Septic Tank
- Utilities for property: Trash Collection Public
Community & neighborhood
Location
- Region: Woodbourne
Other
Other facts
- Listing agreement: Exclusive Right To Sell
- Listing terms: Cash
Price history
| Date | Event | Price |
|---|---|---|
| 5/3/2024 | Sold | $225,000-2.2%$256/sqft |
Source: | ||
| 3/8/2024 | Pending sale | $230,000$262/sqft |
Source: | ||
| 12/16/2023 | Listed for sale | $230,000+119%$262/sqft |
Source: | ||
| 11/18/2017 | Sold | $105,000+110%$120/sqft |
Source: | ||
| 2/21/2008 | Sold | $50,000$57/sqft |
Source: Public Record Report a problem | ||
Public tax history
| Year | Property taxes | Tax assessment |
|---|---|---|
| 2024 | -- | $30,000 |
| 2023 | -- | $30,000 |
| 2022 | -- | $30,000 |
Find assessor info on the county website
Neighborhood: 12788
Nearby schools
GreatSchools rating
- 6/10Tri Valley Elementary SchoolGrades: PK-6Distance: 5.6 mi
- 7/10Tri Valley Secondary SchoolGrades: 7-12Distance: 5.6 mi
Schools provided by the listing agent
- Elementary: Tri-Valley Elementary School
- Middle: Tri-Valley Secondary School
- High: Tri-Valley Secondary School
Source: OneKey® MLS. This data may not be complete. We recommend contacting the local school district to confirm school assignments for this home.
