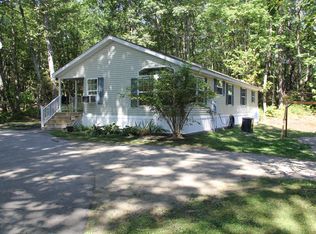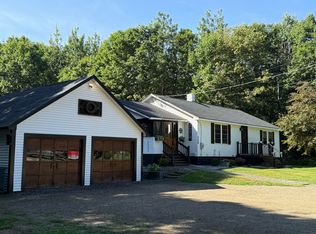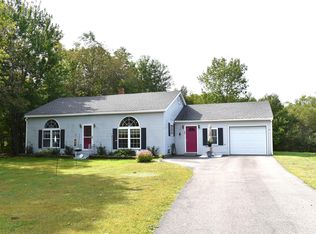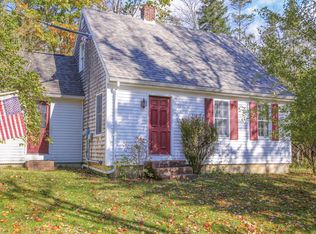Located a short and easy drive to downtown Belfast, sits this lovely home on 18+/- Acres. Home offers upper level living with 2 bedrooms, kitchen, dining area, full bath and a lovely deck off the living room which overlooks the surrounding gardens and outbuildings. Downstairs not only offers 2 car spots for parking but also additional space for storage. A finished room on the lower level has been used as a flex room for additional bedroom space when needed for guests. Laundry is also on the lower level. The land is like an oasis of wild kingdom, offering deer, turkey, occasional moose and more. There are outbuildings for the gardener and craft enthusiasts. Many fruit trees and garden spots. The property offers long frontage along the Curtis Road and home sits back off the road for complete privacy. Close to the ocean, beautiful Swan Lake, State Parks and more. Economical to maintain, heat and own, this is a property that should not be overlooked. Call Us Today for your private viewing.
Active
$364,000
468 Curtis Road, Swanville, ME 04915
2beds
1,220sqft
Est.:
Single Family Residence
Built in 1994
18 Acres Lot
$352,200 Zestimate®
$298/sqft
$-- HOA
What's special
- 131 days |
- 498 |
- 22 |
Zillow last checked: 8 hours ago
Listing updated: October 02, 2025 at 05:38pm
Listed by:
United Realty
Source: Maine Listings,MLS#: 1639351
Tour with a local agent
Facts & features
Interior
Bedrooms & bathrooms
- Bedrooms: 2
- Bathrooms: 1
- Full bathrooms: 1
Primary bedroom
- Features: Closet
- Level: Second
Bedroom 1
- Features: Closet
- Level: Second
Bonus room
- Level: First
Kitchen
- Features: Breakfast Nook, Eat-in Kitchen
- Level: Second
Living room
- Level: Second
Heating
- Baseboard, Hot Water
Cooling
- None
Appliances
- Included: Dishwasher, Dryer, Electric Range, Refrigerator, Washer
Features
- Storage
- Flooring: Laminate, Vinyl
- Has fireplace: No
Interior area
- Total structure area: 1,220
- Total interior livable area: 1,220 sqft
- Finished area above ground: 1,120
- Finished area below ground: 100
Video & virtual tour
Property
Parking
- Total spaces: 2
- Parking features: Paved, 5 - 10 Spaces, On Site, Basement
- Garage spaces: 2
Features
- Patio & porch: Deck
- Has view: Yes
- View description: Scenic, Trees/Woods
Lot
- Size: 18 Acres
- Features: Near Town, Suburban, Open Lot, Pasture, Landscaped, Wooded
Details
- Additional structures: Outbuilding, Shed(s)
- Zoning: Res
- Other equipment: Internet Access Available
Construction
Type & style
- Home type: SingleFamily
- Architectural style: Dutch Colonial
- Property subtype: Single Family Residence
Materials
- Wood Frame, Vinyl Siding
- Foundation: Slab
- Roof: Shingle
Condition
- Year built: 1994
Utilities & green energy
- Electric: Circuit Breakers
- Sewer: Private Sewer
- Water: Private, Well
- Utilities for property: Utilities On
Community & HOA
Location
- Region: Belfast
Financial & listing details
- Price per square foot: $298/sqft
- Annual tax amount: $2,355
- Date on market: 9/30/2025
- Road surface type: Paved
Estimated market value
$352,200
$335,000 - $370,000
$1,942/mo
Price history
Price history
| Date | Event | Price |
|---|---|---|
| 9/30/2025 | Listed for sale | $364,000-1.4%$298/sqft |
Source: | ||
| 9/15/2025 | Listing removed | $369,000$302/sqft |
Source: | ||
| 5/14/2025 | Listed for sale | $369,000$302/sqft |
Source: | ||
| 5/5/2025 | Contingent | $369,000$302/sqft |
Source: | ||
| 2/28/2025 | Listed for sale | $369,000$302/sqft |
Source: | ||
Public tax history
Public tax history
Tax history is unavailable.BuyAbility℠ payment
Est. payment
$2,154/mo
Principal & interest
$1699
Property taxes
$328
Home insurance
$127
Climate risks
Neighborhood: 04915
Nearby schools
GreatSchools rating
- NAKermit S Nickerson SchoolGrades: PK-5Distance: 2.2 mi
- 4/10Troy A Howard Middle SchoolGrades: 6-8Distance: 5.6 mi
- 6/10Belfast Area High SchoolGrades: 9-12Distance: 4.5 mi
- Loading
- Loading




