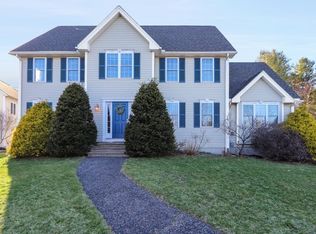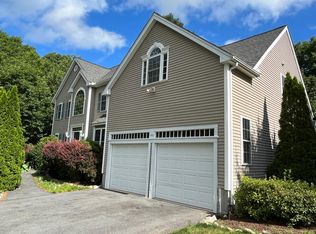Sold for $1,170,000 on 07/17/24
$1,170,000
468 Commonwealth Rd, Wayland, MA 01778
4beds
3,768sqft
Single Family Residence
Built in 2003
0.57 Acres Lot
$-- Zestimate®
$311/sqft
$4,192 Estimated rent
Home value
Not available
Estimated sales range
Not available
$4,192/mo
Zestimate® history
Loading...
Owner options
Explore your selling options
What's special
Perched high on a knoll, this house offers it all for the buyer that wants a very large yard, a gracious and functional floor plan, a beautiful newly finished lower level with a walk out and so much more. Starting with a center island Kitchen with double wall oven and additional convection/microwave in the island, a generous eat in area/ family gathering area off kitchen, an additional family room w/fireplace, dining room and office. The kitchen has access to a large deck over looking the lush back yard. A two story foyer leads up to 4 bedrooms and two full baths, the primary bedroom has two walk in closets! The lower level is newly finished with a full bath, large entertainment area, an additional room for play or working out, with a walk out to the back yard. Not to be missed, there are speakers thru out the house and yard with a wifi enabled irrigation system. An outdoor shed for storing tools and garden equipment too! Seller offering a10k credit at closing to re-finish floors.
Zillow last checked: 8 hours ago
Listing updated: July 18, 2024 at 08:55am
Listed by:
Luisa A. Cestari 781-820-3350,
Coldwell Banker Realty - Wellesley 781-237-9090
Bought with:
Donna Arthur
ERA Key Realty Services- Milf
Source: MLS PIN,MLS#: 73230153
Facts & features
Interior
Bedrooms & bathrooms
- Bedrooms: 4
- Bathrooms: 4
- Full bathrooms: 3
- 1/2 bathrooms: 1
Primary bedroom
- Features: Bathroom - Full, Flooring - Wall to Wall Carpet
- Level: Second
- Area: 422.44
- Dimensions: 23.6 x 17.9
Bedroom 2
- Features: Flooring - Wall to Wall Carpet
- Level: Second
- Area: 210.21
- Dimensions: 14.3 x 14.7
Bedroom 3
- Features: Flooring - Wall to Wall Carpet
- Level: Second
- Area: 198.45
- Dimensions: 13.5 x 14.7
Bedroom 4
- Features: Flooring - Wall to Wall Carpet
- Level: Second
- Area: 172.8
- Dimensions: 13.5 x 12.8
Primary bathroom
- Features: Yes
Bathroom 1
- Features: Bathroom - Half
- Level: First
Bathroom 2
- Features: Bathroom - Full
- Level: Second
Bathroom 3
- Features: Bathroom - Full
- Level: Second
Dining room
- Features: Flooring - Hardwood
- Level: First
- Area: 210.21
- Dimensions: 14.3 x 14.7
Family room
- Features: Flooring - Hardwood
- Level: First
- Area: 184.84
- Dimensions: 13.1 x 14.11
Kitchen
- Features: Flooring - Hardwood
- Level: First
- Area: 385.91
- Dimensions: 25.9 x 14.9
Living room
- Features: Flooring - Hardwood
- Area: 367.38
- Dimensions: 15.7 x 23.4
Heating
- Central, Natural Gas
Cooling
- Central Air
Appliances
- Laundry: Second Floor
Features
- Bathroom - Full, Bathroom, Game Room, Bonus Room
- Flooring: Wood
- Windows: Screens
- Has basement: No
- Number of fireplaces: 1
- Fireplace features: Living Room
Interior area
- Total structure area: 3,768
- Total interior livable area: 3,768 sqft
Property
Parking
- Total spaces: 8
- Parking features: Under, Shared Driveway
- Attached garage spaces: 2
- Uncovered spaces: 6
Features
- Patio & porch: Deck, Deck - Wood
- Exterior features: Deck, Deck - Wood, Rain Gutters, Storage, Sprinkler System, Screens
Lot
- Size: 0.57 Acres
- Features: Easements
Details
- Parcel number: 4112588
- Zoning: RSC
Construction
Type & style
- Home type: SingleFamily
- Architectural style: Colonial
- Property subtype: Single Family Residence
Materials
- Frame
- Foundation: Concrete Perimeter
- Roof: Shingle
Condition
- Year built: 2003
Utilities & green energy
- Sewer: Public Sewer
- Water: Public
- Utilities for property: for Gas Range
Community & neighborhood
Community
- Community features: Public Transportation, Shopping, Walk/Jog Trails, Medical Facility, Bike Path
Location
- Region: Wayland
Price history
| Date | Event | Price |
|---|---|---|
| 7/17/2024 | Sold | $1,170,000-2.4%$311/sqft |
Source: MLS PIN #73230153 Report a problem | ||
| 5/13/2024 | Contingent | $1,199,000$318/sqft |
Source: MLS PIN #73230153 Report a problem | ||
| 5/9/2024 | Price change | $1,199,000-6%$318/sqft |
Source: MLS PIN #73230153 Report a problem | ||
| 4/29/2024 | Listed for sale | $1,275,000$338/sqft |
Source: MLS PIN #73230153 Report a problem | ||
Public tax history
Tax history is unavailable.
Neighborhood: 01778
Nearby schools
GreatSchools rating
- 8/10Bennett-Hemenway Elementary SchoolGrades: K-4Distance: 1.8 mi
- 8/10Wilson Middle SchoolGrades: 5-8Distance: 2.1 mi
- 10/10Natick High SchoolGrades: PK,9-12Distance: 3.8 mi
Schools provided by the listing agent
- Elementary: Ben Hem
- Middle: Wilson
- High: Nhs
Source: MLS PIN. This data may not be complete. We recommend contacting the local school district to confirm school assignments for this home.

Get pre-qualified for a loan
At Zillow Home Loans, we can pre-qualify you in as little as 5 minutes with no impact to your credit score.An equal housing lender. NMLS #10287.

