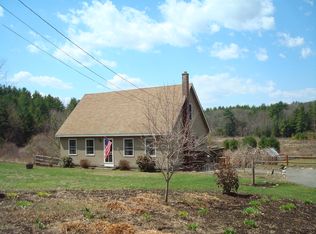One of the most unique properties in Northampton, comprised of two single-family homes (one of which is a 3-bedroom home with finished walk-out basement, the other a 2-bedroom home with finished walk-out basement), two-car garage with 1-bedroom apartment above on nearly 7 acres, surrounded by Fitzgerald Lake Conservation area. Many possibilities here for live/work spaces, studios, or a private multi-generational compound. The homes offer spacious, well-applianced kitchens, hardwood floors, finished walkout lower-levels, central air, generators, garden areas, custom stonework, and private views of nature. The one-bedroom apartment located above the garage (middle structure in photographs) features a loft space (in addition to bedroom), full bath with tub and separate shower, and hardwood floors...all with great natural light. New septic system was installed in 2019. Click to watch the video tour! Floor plans of each building are available.
This property is off market, which means it's not currently listed for sale or rent on Zillow. This may be different from what's available on other websites or public sources.

