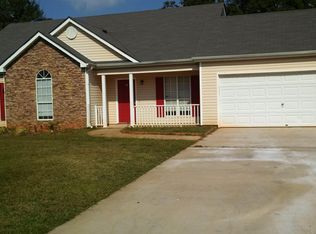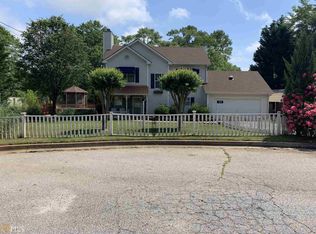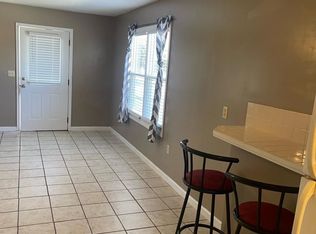Closed
$269,900
468 Bear Cub Path, Social Circle, GA 30025
3beds
1,328sqft
Single Family Residence
Built in 1999
0.28 Acres Lot
$292,500 Zestimate®
$203/sqft
$1,661 Estimated rent
Home value
$292,500
$278,000 - $307,000
$1,661/mo
Zestimate® history
Loading...
Owner options
Explore your selling options
What's special
USDA 100% Financing Eligible Property in the Social Circle School Cluster! Recently Remodeled Move In Ready Stepless Ranch Home with Roommate Floor plan! Interior Features Open Floor Plan-Kitchen Overlooks Family Room w/Stone Fireplace & Vaulted Ceiling! New Laminate Flooring In Family/Kitchen/Bathrooms-Kitchen Is Gorgeous! Tons of White Cabinets-New Granite C-Tops & Stainless-Steel Appliances-New Cabinet Doors & Drawers-New Sink/Faucet/Hardware-Beautiful Owner suite with Trey Ceiling-True Walk In Closet-New Carpet Through Out-Laundry Room with Cabinets-Upgraded Trim Package and Lots of Crown Molding-New Light Fixtures-Toilets-Sinks-Door hardware-Garage Door with Opener-Fresh Interior and Exterior Paint-New Water heater-Blinds on Front of Home-Exterior Features Not 1 But 3 Outbuildings-Fenced in Backyard-Level Lot-Private Backyard! Must see to appreciate-Minutes From Downtown Social Circle and Monroe!
Zillow last checked: 8 hours ago
Listing updated: January 30, 2023 at 09:43am
Listed by:
Doug Minton 404-520-0015,
Keller Williams Realty Atl. Partners,
Mary Compton 678-409-8611,
Keller Williams Realty Atl. Partners
Bought with:
Sandra Stevens, 386112
Pinnacle Realtors
Source: GAMLS,MLS#: 10115017
Facts & features
Interior
Bedrooms & bathrooms
- Bedrooms: 3
- Bathrooms: 2
- Full bathrooms: 2
- Main level bathrooms: 2
- Main level bedrooms: 3
Kitchen
- Features: Breakfast Area, Solid Surface Counters
Heating
- Heat Pump
Cooling
- Heat Pump
Appliances
- Included: Dishwasher, Oven/Range (Combo)
- Laundry: In Hall
Features
- Bookcases, Tray Ceiling(s), Vaulted Ceiling(s), High Ceilings, Separate Shower, Walk-In Closet(s), Master On Main Level, Roommate Plan, Split Bedroom Plan
- Flooring: Carpet, Laminate
- Basement: None
- Number of fireplaces: 1
- Fireplace features: Family Room
- Common walls with other units/homes: No Common Walls
Interior area
- Total structure area: 1,328
- Total interior livable area: 1,328 sqft
- Finished area above ground: 1,328
- Finished area below ground: 0
Property
Parking
- Parking features: Attached, Garage
- Has attached garage: Yes
Features
- Levels: One
- Stories: 1
- Patio & porch: Patio, Porch
- Fencing: Back Yard,Privacy
- Body of water: None
Lot
- Size: 0.28 Acres
- Features: Cul-De-Sac, Level
Details
- Additional structures: Outbuilding
- Parcel number: NS17A022
- Special conditions: Investor Owned
Construction
Type & style
- Home type: SingleFamily
- Architectural style: Ranch
- Property subtype: Single Family Residence
Materials
- Vinyl Siding
- Foundation: Slab
- Roof: Composition
Condition
- Resale
- New construction: No
- Year built: 1999
Utilities & green energy
- Sewer: Septic Tank
- Water: Public
- Utilities for property: Electricity Available, Phone Available
Community & neighborhood
Security
- Security features: Smoke Detector(s)
Community
- Community features: None
Location
- Region: Social Circle
- Subdivision: Cherokee Manor
HOA & financial
HOA
- Has HOA: No
- Services included: None
Other
Other facts
- Listing agreement: Exclusive Right To Sell
- Listing terms: Cash,Conventional,VA Loan,USDA Loan
Price history
| Date | Event | Price |
|---|---|---|
| 1/23/2023 | Sold | $269,900$203/sqft |
Source: | ||
| 12/27/2022 | Pending sale | $269,900$203/sqft |
Source: | ||
| 12/15/2022 | Price change | $269,900-3.6%$203/sqft |
Source: | ||
| 12/8/2022 | Listed for sale | $279,900+133.3%$211/sqft |
Source: | ||
| 10/18/2022 | Sold | $120,000$90/sqft |
Source: Public Record | ||
Public tax history
| Year | Property taxes | Tax assessment |
|---|---|---|
| 2024 | $3,752 +6.4% | $105,480 +8.2% |
| 2023 | $3,526 +52.7% | $97,520 +36.1% |
| 2022 | $2,309 +18.3% | $71,640 +24.4% |
Find assessor info on the county website
Neighborhood: 30025
Nearby schools
GreatSchools rating
- 7/10Social Circle Elementary SchoolGrades: 3-5Distance: 0.7 mi
- 5/10Social Circle Middle SchoolGrades: 6-8Distance: 1 mi
- 8/10Social Circle High SchoolGrades: 9-12Distance: 1 mi
Schools provided by the listing agent
- Elementary: Social Circle Primary/Elementa
- Middle: Social Circle
- High: Social Circle
Source: GAMLS. This data may not be complete. We recommend contacting the local school district to confirm school assignments for this home.
Get a cash offer in 3 minutes
Find out how much your home could sell for in as little as 3 minutes with a no-obligation cash offer.
Estimated market value
$292,500
Get a cash offer in 3 minutes
Find out how much your home could sell for in as little as 3 minutes with a no-obligation cash offer.
Estimated market value
$292,500



