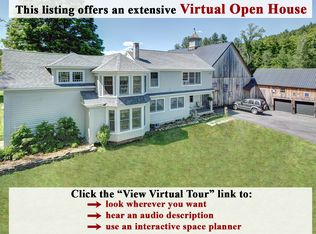Come home to Conway! This 1790 3BD/2BA Antique Colonial is a splendid mix of old and new. There are 7 fireplaces (two with beehive ovens), built-in bookcases and shelving, wainscoting and chair rails, exposed beams in the kitchen, wide pine flooring, and a beautiful Palladian window that captures western light. You'll love the spacious oversized rooms with tall ceilings, first floor master suite, and flexible space for guest quarters or a home business. Recent improvements include re-shingled roof, new oil tank, and the ongoing restoration of the home's windows. The land is open and cleared with apple trees and blueberries, perennial flower beds, vegetable garden, pastoral views, and frontage on the South River. Sustainable country living can be yours with the existing solar array and room for small livestock, greenhouses, gardening, and/or beekeeping. The property adjoins 80 acres of conservation land and is just over 1 mile from Conway center and 30 minutes to Amherst or Northampton.
This property is off market, which means it's not currently listed for sale or rent on Zillow. This may be different from what's available on other websites or public sources.
