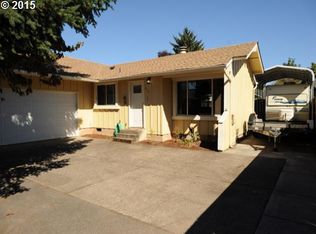Sold
$428,000
468 55th St, Springfield, OR 97478
3beds
1,528sqft
Residential, Single Family Residence
Built in 1980
6,969.6 Square Feet Lot
$427,900 Zestimate®
$280/sqft
$2,198 Estimated rent
Home value
$427,900
$394,000 - $466,000
$2,198/mo
Zestimate® history
Loading...
Owner options
Explore your selling options
What's special
Tucked away in a quiet Thurston cul-de-sac, this single-story, 3-bedroom, 2-bathroom home offers both space and practicality. The kitchen features a cozy dining nook, perfect for everyday meals or catching up over coffee. The primary bedroom includes a walk-in closet and an ensuite bathroom, giving you a little extra privacy and convenience. With both a living room and a large family room, there’s plenty of room to spread out. A sliding door off the family room leads to the covered back deck, making it easy to enjoy the outdoors no matter the season. The fully fenced backyard includes a new deck, a patio area, and a shed for extra storage. Recent updates, like a brand-new roof and two new mini-split ductless units add to the home’s efficiency and comfort. The two-car garage and RV parking provide extra space for vehicles and gear, while the fenced front yard adds curb appeal and a bit of privacy. Sitting on a quiet street with easy access to local shops, parks, and schools, this home is a great place to settle in and make your own.
Zillow last checked: 8 hours ago
Listing updated: May 06, 2025 at 11:12am
Listed by:
Madeline Duncan 541-253-4090,
Heart and Home Real Estate,
John Romito 541-253-4090,
Heart and Home Real Estate
Bought with:
Amber Patterson, 201233521
Cutting Edge Real Estate
Source: RMLS (OR),MLS#: 671583931
Facts & features
Interior
Bedrooms & bathrooms
- Bedrooms: 3
- Bathrooms: 2
- Full bathrooms: 2
- Main level bathrooms: 2
Primary bedroom
- Features: Suite, Walkin Closet
- Level: Main
Bedroom 2
- Level: Main
Bedroom 3
- Level: Main
Dining room
- Level: Main
Family room
- Level: Main
Kitchen
- Level: Main
Living room
- Level: Main
Heating
- Ceiling, Ductless, Heat Pump
Cooling
- Heat Pump
Appliances
- Included: Dishwasher, Free-Standing Range, Free-Standing Refrigerator, Electric Water Heater
- Laundry: Laundry Room
Features
- High Speed Internet, Suite, Walk-In Closet(s)
- Flooring: Vinyl
- Windows: Double Pane Windows, Vinyl Frames
- Basement: Crawl Space
Interior area
- Total structure area: 1,528
- Total interior livable area: 1,528 sqft
Property
Parking
- Total spaces: 2
- Parking features: Driveway, RV Access/Parking, Attached
- Attached garage spaces: 2
- Has uncovered spaces: Yes
Accessibility
- Accessibility features: One Level, Accessibility
Features
- Levels: One
- Stories: 1
- Patio & porch: Covered Deck, Patio
- Exterior features: Yard
- Fencing: Fenced
Lot
- Size: 6,969 sqft
- Features: Cul-De-Sac, Level, SqFt 7000 to 9999
Details
- Additional structures: RVParking, ToolShed
- Parcel number: 1203395
Construction
Type & style
- Home type: SingleFamily
- Property subtype: Residential, Single Family Residence
Materials
- T111 Siding
- Roof: Composition
Condition
- Resale
- New construction: No
- Year built: 1980
Utilities & green energy
- Sewer: Public Sewer
- Water: Public
Community & neighborhood
Location
- Region: Springfield
Other
Other facts
- Listing terms: Cash,Conventional,FHA,VA Loan
- Road surface type: Paved
Price history
| Date | Event | Price |
|---|---|---|
| 5/6/2025 | Sold | $428,000+2.4%$280/sqft |
Source: | ||
| 3/28/2025 | Pending sale | $418,000$274/sqft |
Source: | ||
| 3/27/2025 | Listed for sale | $418,000+158.2%$274/sqft |
Source: | ||
| 8/9/2012 | Sold | $161,900+1.3%$106/sqft |
Source: | ||
| 4/26/2012 | Listed for sale | $159,900+64%$105/sqft |
Source: House 2 Home Real Estate, LLC. Report a problem | ||
Public tax history
| Year | Property taxes | Tax assessment |
|---|---|---|
| 2025 | $3,950 +1.6% | $215,392 +3% |
| 2024 | $3,886 +4.4% | $209,119 +3% |
| 2023 | $3,721 +3.4% | $203,029 +3% |
Find assessor info on the county website
Neighborhood: 97478
Nearby schools
GreatSchools rating
- 2/10Riverbend Elementary SchoolGrades: K-5Distance: 0.5 mi
- 6/10Agnes Stewart Middle SchoolGrades: 6-8Distance: 2.6 mi
- 5/10Thurston High SchoolGrades: 9-12Distance: 0.6 mi
Schools provided by the listing agent
- Elementary: Riverbend
- Middle: Agnes Stewart
- High: Thurston
Source: RMLS (OR). This data may not be complete. We recommend contacting the local school district to confirm school assignments for this home.

Get pre-qualified for a loan
At Zillow Home Loans, we can pre-qualify you in as little as 5 minutes with no impact to your credit score.An equal housing lender. NMLS #10287.
