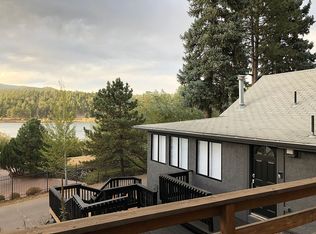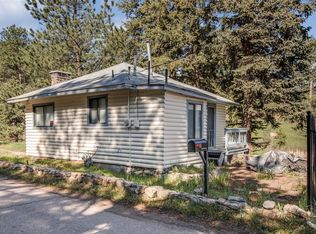Sold for $585,000
$585,000
4679 S Blue Spruce Road, Evergreen, CO 80439
1beds
809sqft
Single Family Residence
Built in 1937
3,920 Square Feet Lot
$570,600 Zestimate®
$723/sqft
$2,236 Estimated rent
Home value
$570,600
$536,000 - $605,000
$2,236/mo
Zestimate® history
Loading...
Owner options
Explore your selling options
What's special
Welcome to 4679 S Blue Spruce Road, a charming mountain retreat nestled in the heart of Evergreen on the Lake! This picturesque property offers a perfect blend of tranquility and convenience, making it an ideal haven for those seeking a serene or active lifestyle surrounded by mountains and wildlife along with being in the sought-after community Evergreen within walking distance to downtown, hiking trails and year round activities such as concerts, Ice skating, Fireworks and so much more.
This Historic Home is updated and ready to move in. Cozy and efficient 1 Bedroom and 1.5 baths has ample space and storage with high ceilings as you enter the home and fabulous light. The living room with open floor plan blends into the newly updated kitchen with ample seating in the kitchen nook to make those special meals. You will love sitting outside on the deck enjoying your coffee in the mornings or having friends over for that summer BBQ and don’t forget your pets have a fenced in yard to play in too. The lower level contains a well organized stackable laundry space with utility closet a beautifully remodeled 3/4 bathroom with primary bedroom. This home has every detail taken care of with new windows, appliances, cabinets, gas cooktop, granite countertops, mini-split, electric hot water heater, heated vinyl flooring in lower level, 2 gas fireplace heaters, honeycomb blinds in all windows, gutters with gutter shields and new downspouts around the house, expanded electrical panel, recessed lighting, new ceiling fixtures and fan, new exterior and interior paint, trees trimmed and several removed, Deck sanded and re-stained last summer and finally 2 tier stone wall added in parking area.
Looking for that perfect get away home, this is it!
Zillow last checked: 8 hours ago
Listing updated: April 05, 2024 at 08:40am
Listed by:
Alison Maltese 303-249-8006 amaltese@livsothebysrealty.com,
LIV Sotheby's International Realty
Bought with:
John Grandt, 100074635
Compass - Denver
Source: REcolorado,MLS#: 9980477
Facts & features
Interior
Bedrooms & bathrooms
- Bedrooms: 1
- Bathrooms: 2
- 3/4 bathrooms: 1
- 1/2 bathrooms: 1
- Main level bathrooms: 1
Primary bedroom
- Description: Lower Level, New Heated Floors And Closet Space
- Level: Lower
Primary bathroom
- Description: Lower Level, Nicely Updated Ready To Move In
- Level: Lower
Bathroom
- Description: Has Electric Baseboard Heat In This Area Only
- Level: Main
Kitchen
- Description: Updated Appliances And New Mini-Split
- Level: Main
Laundry
- Description: Lower Level, Stackable Washer & Dryer In Utility Room
- Level: Lower
Living room
- Description: Open And Lots Of Light With Cozy Fireplace
- Level: Main
Utility room
- Description: Lower Level, New Hot Water Heater
- Level: Lower
Heating
- Baseboard, Electric, Forced Air, Radiant Floor
Cooling
- Air Conditioning-Room
Appliances
- Included: Cooktop, Dryer, Gas Water Heater, Microwave, Oven, Range, Refrigerator, Washer
- Laundry: In Unit
Features
- Ceiling Fan(s), Granite Counters, High Ceilings, High Speed Internet, Pantry, Radon Mitigation System, Smoke Free, Vaulted Ceiling(s)
- Flooring: Laminate, Tile, Wood
- Windows: Double Pane Windows, Window Coverings, Window Treatments
- Has basement: No
- Number of fireplaces: 2
- Fireplace features: Bedroom, Free Standing, Gas, Living Room
Interior area
- Total structure area: 809
- Total interior livable area: 809 sqft
- Finished area above ground: 809
Property
Parking
- Total spaces: 2
- Details: Off Street Spaces: 2
Features
- Levels: Multi/Split
- Patio & porch: Deck, Front Porch, Patio, Wrap Around
- Exterior features: Dog Run, Gas Grill, Lighting, Private Yard, Rain Gutters
- Fencing: Partial
- Has view: Yes
- View description: Golf Course, Lake, Mountain(s)
- Has water view: Yes
- Water view: Lake
Lot
- Size: 3,920 sqft
- Features: Foothills, Level, Many Trees
- Residential vegetation: Natural State, Wooded
Details
- Parcel number: 510901
- Special conditions: Standard
Construction
Type & style
- Home type: SingleFamily
- Architectural style: Cottage
- Property subtype: Single Family Residence
Materials
- Cement Siding, Wood Siding
- Foundation: Concrete Perimeter
- Roof: Composition
Condition
- Updated/Remodeled
- Year built: 1937
Utilities & green energy
- Electric: 110V
- Sewer: Public Sewer
- Water: Public
- Utilities for property: Cable Available, Electricity Connected, Internet Access (Wired), Natural Gas Connected, Phone Connected
Green energy
- Energy efficient items: Windows
Community & neighborhood
Security
- Security features: Carbon Monoxide Detector(s), Radon Detector, Smoke Detector(s)
Location
- Region: Evergreen
- Subdivision: Robbies Shores At Evergreen Lake
Other
Other facts
- Listing terms: 1031 Exchange,Cash,Conventional,FHA,VA Loan
- Ownership: Individual
- Road surface type: Paved
Price history
| Date | Event | Price |
|---|---|---|
| 4/5/2024 | Sold | $585,000-2.3%$723/sqft |
Source: | ||
| 2/28/2024 | Pending sale | $599,000$740/sqft |
Source: | ||
| 1/8/2024 | Listed for sale | $599,000+13%$740/sqft |
Source: | ||
| 11/24/2021 | Sold | $530,000+10.6%$655/sqft |
Source: Public Record Report a problem | ||
| 10/27/2021 | Pending sale | $479,000$592/sqft |
Source: BHHS broker feed #5816437 Report a problem | ||
Public tax history
| Year | Property taxes | Tax assessment |
|---|---|---|
| 2024 | $2,592 +32.3% | $28,268 |
| 2023 | $1,959 -1% | $28,268 +36.3% |
| 2022 | $1,979 +90.1% | $20,735 -2.8% |
Find assessor info on the county website
Neighborhood: 80439
Nearby schools
GreatSchools rating
- 7/10Wilmot Elementary SchoolGrades: PK-5Distance: 0.8 mi
- 8/10Evergreen Middle SchoolGrades: 6-8Distance: 3.8 mi
- 9/10Evergreen High SchoolGrades: 9-12Distance: 0.6 mi
Schools provided by the listing agent
- Elementary: Wilmot
- Middle: Evergreen
- High: Evergreen
- District: Jefferson County R-1
Source: REcolorado. This data may not be complete. We recommend contacting the local school district to confirm school assignments for this home.
Get a cash offer in 3 minutes
Find out how much your home could sell for in as little as 3 minutes with a no-obligation cash offer.
Estimated market value$570,600
Get a cash offer in 3 minutes
Find out how much your home could sell for in as little as 3 minutes with a no-obligation cash offer.
Estimated market value
$570,600

