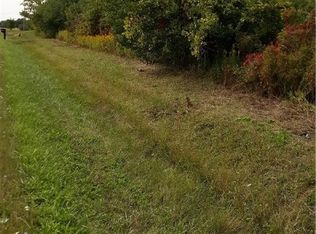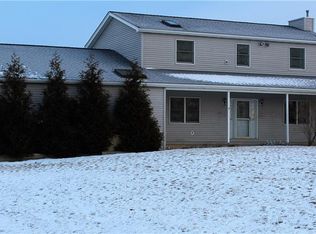Closed
$550,000
4679 Lockport Rd, Lockport, NY 14094
4beds
1,986sqft
Single Family Residence
Built in 2024
0.76 Acres Lot
$607,600 Zestimate®
$277/sqft
$3,064 Estimated rent
Home value
$607,600
$535,000 - $693,000
$3,064/mo
Zestimate® history
Loading...
Owner options
Explore your selling options
What's special
Welcome to your brand new CUSTOM BUILT home! Spacious 4 bedroom ranch in highly desirable Starpoint Schools. Modern black & white exterior w/Andersen windows, large front porch (18x8), spacious (10x30) back porch, and large lot(125x267) w/no rear neighbors offers plenty of privacy. Inside, open floor plan w/soaring 10ft ceilings, 8ft tall doors, kitchen/dining/living room combo w/electric fireplace, LVP flooring & large windows. Dining room w/tray ceiling opens to large kitchen w/huge island, plenty of seating at family gatherings! Kitchen w/built in wine fridge, double stacked cabinets, glass mosaic backsplash & gorgeous quartz counter tops. Primary suite w/double sinks, spacious walk in shower w/bench & custom tile, separate toilet room, & walk in closet w/built in shelving. 3 more good size bedrooms on other side of the house share a full bath w/more custom tile work. Laundry room on main floor, & another half bath for guests. Huge insulated basement w/egress window provides endless options-add playroom, workshop, bedroom, or theater room! Lawn grading, hydroseeding & driveway prior to close.
Zillow last checked: 8 hours ago
Listing updated: November 01, 2024 at 03:08pm
Listed by:
April Gampp 716-946-6230,
WNY Metro Roberts Realty
Bought with:
Cynthia Petkus-Barna, 10401322957
Berkshire Hathaway Homeservices Zambito Realtors
Source: NYSAMLSs,MLS#: B1564118 Originating MLS: Buffalo
Originating MLS: Buffalo
Facts & features
Interior
Bedrooms & bathrooms
- Bedrooms: 4
- Bathrooms: 3
- Full bathrooms: 2
- 1/2 bathrooms: 1
- Main level bathrooms: 3
- Main level bedrooms: 4
Bedroom 1
- Level: First
- Dimensions: 14.00 x 15.00
Bedroom 1
- Level: First
- Dimensions: 14.00 x 15.00
Bedroom 2
- Level: First
- Dimensions: 11.00 x 10.00
Bedroom 2
- Level: First
- Dimensions: 11.00 x 10.00
Bedroom 3
- Level: First
- Dimensions: 11.00 x 11.00
Bedroom 3
- Level: First
- Dimensions: 11.00 x 11.00
Bedroom 4
- Level: First
- Dimensions: 11.00 x 11.00
Bedroom 4
- Level: First
- Dimensions: 11.00 x 11.00
Dining room
- Level: First
- Dimensions: 8.00 x 12.00
Dining room
- Level: First
- Dimensions: 8.00 x 12.00
Great room
- Level: First
- Dimensions: 18.00 x 19.00
Great room
- Level: First
- Dimensions: 18.00 x 19.00
Kitchen
- Level: First
- Dimensions: 12.00 x 19.00
Kitchen
- Level: First
- Dimensions: 12.00 x 19.00
Heating
- Gas, Forced Air
Cooling
- Central Air
Appliances
- Included: Dishwasher, Exhaust Fan, Gas Water Heater, Microwave, Range Hood, Wine Cooler
- Laundry: Main Level
Features
- Ceiling Fan(s), Separate/Formal Living Room, Great Room, Home Office, Living/Dining Room, Quartz Counters, Bedroom on Main Level, Convertible Bedroom, Main Level Primary, Primary Suite, Programmable Thermostat
- Flooring: Luxury Vinyl, Tile, Varies
- Windows: Thermal Windows
- Basement: Egress Windows,Full,Sump Pump
- Number of fireplaces: 1
Interior area
- Total structure area: 1,986
- Total interior livable area: 1,986 sqft
Property
Parking
- Total spaces: 2.5
- Parking features: Attached, Electricity, Garage, Storage, Water Available, Garage Door Opener
- Attached garage spaces: 2.5
Features
- Levels: One
- Stories: 1
- Patio & porch: Open, Porch
- Exterior features: Blacktop Driveway, Concrete Driveway, Gravel Driveway, See Remarks
Lot
- Size: 0.76 Acres
- Dimensions: 125 x 267
- Features: Agricultural, Rectangular, Rectangular Lot
Details
- Parcel number: 2920001210000001030001
- Special conditions: Standard
Construction
Type & style
- Home type: SingleFamily
- Architectural style: Ranch
- Property subtype: Single Family Residence
Materials
- Vinyl Siding, PEX Plumbing
- Foundation: Poured
- Roof: Asphalt
Condition
- New Construction
- New construction: Yes
- Year built: 2024
Utilities & green energy
- Electric: Circuit Breakers, Fuses
- Sewer: Septic Tank
- Water: Connected, Public
- Utilities for property: Water Connected
Green energy
- Energy efficient items: Windows
Community & neighborhood
Location
- Region: Lockport
Other
Other facts
- Listing terms: Cash,Conventional,FHA,VA Loan
Price history
| Date | Event | Price |
|---|---|---|
| 11/1/2024 | Sold | $550,000+0%$277/sqft |
Source: | ||
| 9/18/2024 | Pending sale | $549,900$277/sqft |
Source: | ||
| 9/13/2024 | Listed for sale | $549,900$277/sqft |
Source: | ||
Public tax history
Tax history is unavailable.
Neighborhood: 14094
Nearby schools
GreatSchools rating
- NAFricano Primary SchoolGrades: K-2Distance: 1.1 mi
- 7/10Starpoint Middle SchoolGrades: 6-8Distance: 1.1 mi
- 9/10Starpoint High SchoolGrades: 9-12Distance: 1.1 mi
Schools provided by the listing agent
- District: Starpoint
Source: NYSAMLSs. This data may not be complete. We recommend contacting the local school district to confirm school assignments for this home.

