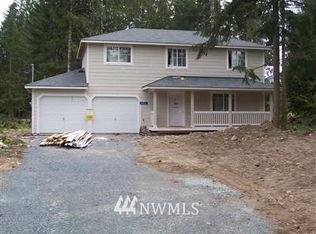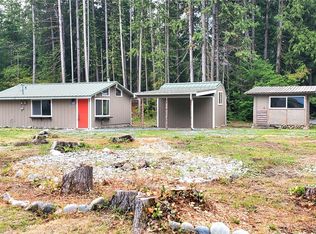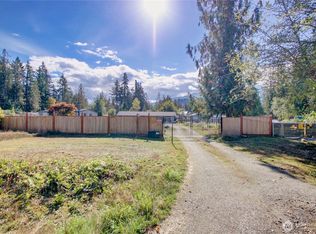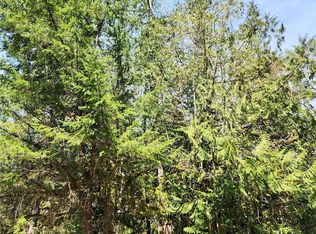Sold
Listed by:
Jed Holmes,
Muljat Group
Bought with: Best Choice Realty LLC
$427,000
46781 Baker Loop, Concrete, WA 98237
3beds
1,404sqft
Manufactured On Land
Built in 2001
0.4 Acres Lot
$438,600 Zestimate®
$304/sqft
$2,170 Estimated rent
Home value
$438,600
$386,000 - $500,000
$2,170/mo
Zestimate® history
Loading...
Owner options
Explore your selling options
What's special
Meticulously cared for three bedroom, two bath Skyline home on nearly half an acre in the Cedar Grove Community. Features include: newer LVP floors, inviting gas fireplace, skylights, back deck and a fully fenced and level backyard. The primary bedroom features double sinks and a soaking tub. Outside, there's a large three bay shop with room for all of your hobbies. Endless scenic views of the foothills and Skagit River from all areas of your property including the backyard. The home is out of the floodplain and optimally located on a bluff with just a short walk to the river. Serenity awaits with a bordering park and greenspace on two sides of the property.
Zillow last checked: 8 hours ago
Listing updated: December 20, 2024 at 04:02am
Listed by:
Jed Holmes,
Muljat Group
Bought with:
Jenna Staker, 135254
Best Choice Realty LLC
Source: NWMLS,MLS#: 2285831
Facts & features
Interior
Bedrooms & bathrooms
- Bedrooms: 3
- Bathrooms: 2
- Full bathrooms: 2
- Main level bathrooms: 2
- Main level bedrooms: 3
Bedroom
- Level: Main
Bedroom
- Level: Main
Bedroom
- Level: Main
Bathroom full
- Level: Main
Bathroom full
- Level: Main
Den office
- Level: Main
Dining room
- Level: Main
Kitchen without eating space
- Level: Main
Living room
- Level: Main
Utility room
- Level: Main
Heating
- Fireplace(s), Forced Air
Cooling
- None
Appliances
- Included: Dishwasher(s), Dryer(s), Disposal, Microwave(s), Refrigerator(s), Stove(s)/Range(s), Washer(s), Garbage Disposal, Water Heater: Electric, Water Heater Location: Utility Room
Features
- Flooring: Laminate, Vinyl Plank
- Basement: None
- Number of fireplaces: 1
- Fireplace features: Gas, Main Level: 1, Fireplace
Interior area
- Total structure area: 1,404
- Total interior livable area: 1,404 sqft
Property
Parking
- Total spaces: 3
- Parking features: Driveway, Detached Garage
- Garage spaces: 3
Features
- Levels: One
- Stories: 1
- Patio & porch: Fireplace, Laminate, Water Heater
- Has view: Yes
- View description: Mountain(s), River
- Has water view: Yes
- Water view: River
Lot
- Size: 0.40 Acres
- Dimensions: 197 x 90 x 240 x 81
- Features: Paved, Shop
- Topography: Level,Steep Slope
- Residential vegetation: Garden Space, Wooded
Details
- Parcel number: P64078
- Zoning description: Jurisdiction: County
- Special conditions: Standard
Construction
Type & style
- Home type: MobileManufactured
- Property subtype: Manufactured On Land
Materials
- Wood Products
- Foundation: Concrete Ribbon
- Roof: Composition
Condition
- Very Good
- Year built: 2001
- Major remodel year: 2001
Details
- Builder model: Greenbrier
Utilities & green energy
- Electric: Company: PSE
- Sewer: Septic Tank, Company: Septic
- Water: Public, Company: PUD
- Utilities for property: Astound/Wave Broadband
Community & neighborhood
Community
- Community features: Park, Playground
Location
- Region: Concrete
- Subdivision: Cedar Grove
HOA & financial
HOA
- HOA fee: $75 annually
- Association phone: 360-255-1458
Other
Other facts
- Body type: Double Wide
- Listing terms: Cash Out,Conventional,FHA,USDA Loan,VA Loan
- Cumulative days on market: 240 days
Price history
| Date | Event | Price |
|---|---|---|
| 11/19/2024 | Sold | $427,000+1.9%$304/sqft |
Source: | ||
| 10/8/2024 | Pending sale | $419,000$298/sqft |
Source: | ||
| 10/7/2024 | Price change | $419,000-2.6%$298/sqft |
Source: | ||
| 9/3/2024 | Listed for sale | $430,000+27.2%$306/sqft |
Source: | ||
| 10/15/2020 | Sold | $338,000+0.9%$241/sqft |
Source: | ||
Public tax history
| Year | Property taxes | Tax assessment |
|---|---|---|
| 2024 | $4,129 +29% | $405,900 +3.2% |
| 2023 | $3,200 -9.5% | $393,200 -8.3% |
| 2022 | $3,535 | $428,800 +39.4% |
Find assessor info on the county website
Neighborhood: 98237
Nearby schools
GreatSchools rating
- 4/10Concrete Elementary SchoolGrades: K-6Distance: 1.2 mi
- 2/10Concrete High SchoolGrades: 7-12Distance: 1 mi
Schools provided by the listing agent
- Elementary: Concrete Elem
- Middle: Concrete Mid
- High: Twin Cedars High
Source: NWMLS. This data may not be complete. We recommend contacting the local school district to confirm school assignments for this home.



