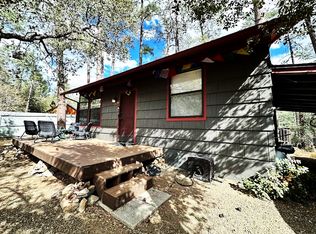Sold for $615,000
$615,000
4678 S Libby Loop Rd, Prescott, AZ 86303
3beds
1,489sqft
Single Family Residence
Built in 2005
0.32 Acres Lot
$612,200 Zestimate®
$413/sqft
$2,279 Estimated rent
Home value
$612,200
$539,000 - $698,000
$2,279/mo
Zestimate® history
Loading...
Owner options
Explore your selling options
What's special
Nestled among the pines, this charming log plank-sided home is a perfect retreat that's sure to capture your heart. As you step inside, you'll be greeted by vaulted ceilings that create an airy atmosphere, allowing natural light to flood the open floorplan. The centerpiece of the living area is a stunning river rock accented fireplace, perfect for those cozy evenings when you want to curl up with a good book or entertain family and friends. This 3-bedroom, 2-bathroom home boasts 1,489 square feet of thoughtfully designed living space. The primary bedroom is a spacious sanctuary, and the primary bath has a large vanity and a walk-in shower. You'll find upgraded flooring throughout, adding a touch of elegance. Step outside onto the large front deck to enjoy the crisp mountain air
Zillow last checked: 8 hours ago
Listing updated: November 19, 2024 at 08:01pm
Listed by:
Michelle Jaeger 928-308-4092,
Long Realty Uptown- Prescott,
Kellie A Carr PLLC 928-308-4487,
Long Realty Uptown- Prescott
Bought with:
Carissa J. Maxwell, BR649020000
Glow Realty
Source: PAAR,MLS#: 1067945
Facts & features
Interior
Bedrooms & bathrooms
- Bedrooms: 3
- Bathrooms: 2
- Full bathrooms: 1
- 3/4 bathrooms: 1
Heating
- Electric, Forced Air
Cooling
- Ceiling Fan(s), Central Air
Appliances
- Included: Disposal, Double Oven, Electric Range, Microwave, Range, Refrigerator, Water Purifier
- Laundry: Wash/Dry Connection, Sink
Features
- Ceiling Fan(s), Laminate Counters, Live on One Level, Master Downstairs, High Ceilings, Wired for Sound, Walk-In Closet(s)
- Flooring: Laminate
- Windows: Aluminum Frames, Double Pane Windows, Drapes, Screens, Tinted Windows, Blinds
- Basement: Stem Wall
- Has fireplace: Yes
- Fireplace features: Insert
Interior area
- Total structure area: 1,489
- Total interior livable area: 1,489 sqft
Property
Parking
- Total spaces: 3
- Parking features: Asphalt, Garage Door Opener, Driveway Concrete
- Garage spaces: 3
- Has uncovered spaces: Yes
Features
- Patio & porch: Covered, Deck
- Exterior features: Landscaping-Front, Landscaping-Rear, Native Species, Storm Gutters
- Fencing: Back Yard
- Has view: Yes
- View description: Boulders, Mountain(s), Trees/Woods
Lot
- Size: 0.32 Acres
- Topography: Hillside,Other Trees,Ponderosa Pine,Sloped - Gentle
Details
- Additional structures: Workshop
- Parcel number: 68
- Zoning: RCU-2A
- Other equipment: Satellite Dish
Construction
Type & style
- Home type: SingleFamily
- Architectural style: Log
- Property subtype: Single Family Residence
Materials
- Frame, Log
- Roof: Composition
Condition
- Year built: 2005
Utilities & green energy
- Sewer: Septic Conv
- Water: Private
- Utilities for property: Electricity Available, Individual Meter, Master Meters
Community & neighborhood
Security
- Security features: Smoke Detector(s)
Location
- Region: Prescott
- Subdivision: Ponderosa Park
Other
Other facts
- Road surface type: Asphalt, Paved
Price history
| Date | Event | Price |
|---|---|---|
| 11/14/2024 | Sold | $615,000+5.7%$413/sqft |
Source: | ||
| 10/8/2024 | Pending sale | $582,000$391/sqft |
Source: | ||
| 10/3/2024 | Listed for sale | $582,000+8.4%$391/sqft |
Source: | ||
| 12/19/2022 | Sold | $537,000+2.3%$361/sqft |
Source: | ||
| 10/26/2022 | Contingent | $525,000$353/sqft |
Source: | ||
Public tax history
| Year | Property taxes | Tax assessment |
|---|---|---|
| 2025 | $2,019 +3.6% | $27,441 +5% |
| 2024 | $1,948 +3.4% | $26,135 -54.8% |
| 2023 | $1,884 -2.8% | $57,796 +17.7% |
Find assessor info on the county website
Neighborhood: 86303
Nearby schools
GreatSchools rating
- 8/10Lincoln Elementary SchoolGrades: K-5Distance: 4.8 mi
- 3/10Prescott Mile High Middle SchoolGrades: 6-8Distance: 4.6 mi
- 8/10Prescott High SchoolGrades: 8-12Distance: 6.2 mi
Get a cash offer in 3 minutes
Find out how much your home could sell for in as little as 3 minutes with a no-obligation cash offer.
Estimated market value$612,200
Get a cash offer in 3 minutes
Find out how much your home could sell for in as little as 3 minutes with a no-obligation cash offer.
Estimated market value
$612,200
