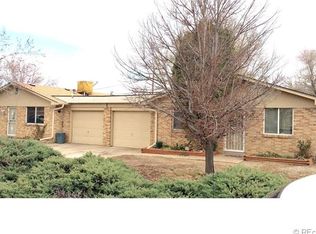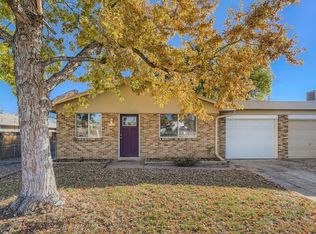Sold for $420,000 on 05/05/23
$420,000
4678 N Swadley Street, Wheat Ridge, CO 80033
3beds
1,025sqft
Duplex
Built in 1962
6,914 Square Feet Lot
$457,000 Zestimate®
$410/sqft
$2,472 Estimated rent
Home value
$457,000
$430,000 - $484,000
$2,472/mo
Zestimate® history
Loading...
Owner options
Explore your selling options
What's special
4678 Swadley is a solid, affordable home in move-in ready condition, with great natural light and many recent updates. Enjoy easy living with no stairs and a low maintenance brick exterior. All 3 bedrooms offer new carpet, fresh paint, large windows, and ample closet space. The kitchen offers newer appliances, plus the option for a stackable laundry. There’s enough space to park, with a garage plus additional off-street parking. The nicely landscaped back yard is a major plus! With this half-duplex, you can step into homeownership without worrying about HOA dues or a long list of repairs – electric panel and sewer line are both brand new.
Zillow last checked: 8 hours ago
Listing updated: September 13, 2023 at 03:53pm
Listed by:
Thomas Burney 317-260-0735 tb@nestrealestate.net,
Nest Real Estate Group, LLC
Bought with:
Diana Kearns, 40021670
Realty One Group Five Star
Source: REcolorado,MLS#: 9025227
Facts & features
Interior
Bedrooms & bathrooms
- Bedrooms: 3
- Bathrooms: 1
- Full bathrooms: 1
- Main level bathrooms: 1
- Main level bedrooms: 3
Bedroom
- Level: Main
Bedroom
- Level: Main
Bedroom
- Level: Main
Bathroom
- Level: Main
Dining room
- Description: Dining Area Near Kitchen
- Level: Main
Kitchen
- Level: Main
Laundry
- Description: Space For Stackable In Kitchen Or Side By Side In Garage
- Level: Main
Living room
- Level: Main
Heating
- Forced Air, Natural Gas
Cooling
- Evaporative Cooling
Appliances
- Included: Dishwasher, Disposal, Dryer, Microwave, Range, Refrigerator, Tankless Water Heater
- Laundry: In Unit
Features
- Laminate Counters, No Stairs, Smoke Free
- Flooring: Carpet, Laminate, Vinyl
- Windows: Double Pane Windows
- Basement: Crawl Space
- Common walls with other units/homes: 1 Common Wall
Interior area
- Total structure area: 1,025
- Total interior livable area: 1,025 sqft
- Finished area above ground: 1,025
Property
Parking
- Total spaces: 3
- Parking features: Concrete, Dry Walled
- Attached garage spaces: 1
- Details: Off Street Spaces: 2
Features
- Levels: One
- Stories: 1
- Entry location: Exterior Access
- Patio & porch: Patio
- Exterior features: Rain Gutters
- Fencing: Partial
Lot
- Size: 6,914 sqft
- Features: Landscaped
Details
- Parcel number: 043796
- Special conditions: Standard
Construction
Type & style
- Home type: SingleFamily
- Property subtype: Duplex
- Attached to another structure: Yes
Materials
- Brick, Concrete, Frame
- Foundation: Concrete Perimeter, Structural
Condition
- Updated/Remodeled
- Year built: 1962
Utilities & green energy
- Electric: 220 Volts
- Sewer: Public Sewer
- Water: Public
- Utilities for property: Electricity Connected, Natural Gas Connected
Community & neighborhood
Security
- Security features: Carbon Monoxide Detector(s), Smoke Detector(s)
Location
- Region: Wheat Ridge
- Subdivision: Fruitdale
Other
Other facts
- Listing terms: Cash,Conventional,FHA,VA Loan
- Ownership: Agent Owner
- Road surface type: Paved
Price history
| Date | Event | Price |
|---|---|---|
| 5/5/2023 | Sold | $420,000$410/sqft |
Source: | ||
Public tax history
Tax history is unavailable.
Neighborhood: 80033
Nearby schools
GreatSchools rating
- 7/10Prospect Valley Elementary SchoolGrades: K-5Distance: 1.2 mi
- 5/10Everitt Middle SchoolGrades: 6-8Distance: 1.4 mi
- 7/10Wheat Ridge High SchoolGrades: 9-12Distance: 1.8 mi
Schools provided by the listing agent
- Elementary: Kullerstrand
- Middle: Everitt
- High: Wheat Ridge
- District: Jefferson County R-1
Source: REcolorado. This data may not be complete. We recommend contacting the local school district to confirm school assignments for this home.
Get a cash offer in 3 minutes
Find out how much your home could sell for in as little as 3 minutes with a no-obligation cash offer.
Estimated market value
$457,000
Get a cash offer in 3 minutes
Find out how much your home could sell for in as little as 3 minutes with a no-obligation cash offer.
Estimated market value
$457,000

