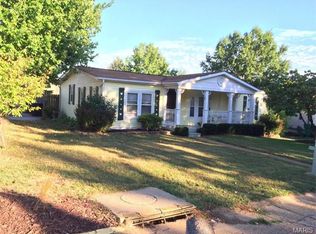Closed
Listing Provided by:
Amanda Benson 314-203-6290,
RE/MAX Results
Bought with: EXP Realty, LLC
Price Unknown
4678 Mimosa Ln, High Ridge, MO 63049
3beds
1,344sqft
Single Family Residence
Built in 1987
6,185.52 Square Feet Lot
$-- Zestimate®
$--/sqft
$1,684 Estimated rent
Home value
Not available
Estimated sales range
Not available
$1,684/mo
Zestimate® history
Loading...
Owner options
Explore your selling options
What's special
Back on the market, no fault of seller. Discover the Charm of this 3-bedroom, 2-bathroom Home! This delightful home has a large front porch and a spacious open floor plan, offering endless possibilities with your personal touch. The inviting living room features a charming bay window, bathing the space in natural light & creating a welcoming ambiance. This home is situated on a desirable corner lot, and a large front porch, and combines curb appeal with convenience. The primary bedroom features an en-suite master bath with double sinks, offering a private retreat. It is perfect for entertaining or unwinding, from the kitchen step outside to a private back porch surrounded by mature trees and ample space. The seller is providing the gas grill. The outdoor space also includes a large shed, & 2 private parking spots. Make this wonderful property your own, schedule a tour today! A revised seller's disclosure is available, page 7 outlines the work recently completed by the seller.
Zillow last checked: 8 hours ago
Listing updated: April 28, 2025 at 04:37pm
Listing Provided by:
Amanda Benson 314-203-6290,
RE/MAX Results
Bought with:
Sherrie L Shanahan, 2013032843
EXP Realty, LLC
Source: MARIS,MLS#: 24076522 Originating MLS: St. Louis Association of REALTORS
Originating MLS: St. Louis Association of REALTORS
Facts & features
Interior
Bedrooms & bathrooms
- Bedrooms: 3
- Bathrooms: 2
- Full bathrooms: 2
- Main level bathrooms: 2
- Main level bedrooms: 3
Primary bedroom
- Features: Floor Covering: Carpeting, Wall Covering: None
- Level: Main
- Area: 132
- Dimensions: 11x12
Bedroom
- Features: Floor Covering: Carpeting, Wall Covering: None
- Level: Main
- Area: 143
- Dimensions: 13x11
Bedroom
- Features: Floor Covering: Carpeting, Wall Covering: None
- Level: Main
- Area: 156
- Dimensions: 12x13
Kitchen
- Features: Floor Covering: Vinyl, Wall Covering: None
- Level: Main
- Area: 154
- Dimensions: 14x11
Living room
- Features: Floor Covering: Carpeting, Wall Covering: None
- Level: Main
- Area: 300
- Dimensions: 20x15
Heating
- Forced Air, Natural Gas
Cooling
- Central Air, Electric
Appliances
- Included: Electric Water Heater, Dishwasher, Electric Range, Electric Oven
- Laundry: Main Level
Features
- Walk-In Closet(s), Double Vanity
- Flooring: Carpet
- Doors: Sliding Doors
- Windows: Window Treatments, Bay Window(s), Insulated Windows
- Basement: Crawl Space
- Has fireplace: No
Interior area
- Total structure area: 1,344
- Total interior livable area: 1,344 sqft
- Finished area above ground: 1,344
- Finished area below ground: 0
Property
Parking
- Parking features: RV Access/Parking, Off Street
Features
- Levels: One
- Patio & porch: Deck
- Exterior features: Barbecue
Lot
- Size: 6,185 sqft
- Dimensions: 6,196 sq ft
- Features: Corner Lot
Details
- Additional structures: Shed(s)
- Parcel number: 023.006.03001050
- Special conditions: Standard
Construction
Type & style
- Home type: SingleFamily
- Architectural style: Other
- Property subtype: Single Family Residence
Materials
- Vinyl Siding
Condition
- Year built: 1987
Utilities & green energy
- Sewer: Public Sewer
- Water: Public
Community & neighborhood
Location
- Region: High Ridge
- Subdivision: Brennen Woods 05
HOA & financial
HOA
- HOA fee: $100 annually
Other
Other facts
- Listing terms: Cash,Conventional,FHA,VA Loan
- Ownership: Private
- Road surface type: Concrete
Price history
| Date | Event | Price |
|---|---|---|
| 3/4/2025 | Sold | -- |
Source: | ||
| 1/29/2025 | Pending sale | $138,900$103/sqft |
Source: | ||
| 1/20/2025 | Listed for sale | $138,900$103/sqft |
Source: | ||
| 1/12/2025 | Pending sale | $138,900$103/sqft |
Source: | ||
| 12/20/2024 | Listed for sale | $138,900$103/sqft |
Source: | ||
Public tax history
| Year | Property taxes | Tax assessment |
|---|---|---|
| 2025 | $1,289 +6.3% | $18,100 +7.7% |
| 2024 | $1,213 +0.5% | $16,800 |
| 2023 | $1,207 -0.1% | $16,800 |
Find assessor info on the county website
Neighborhood: 63049
Nearby schools
GreatSchools rating
- 7/10Brennan Woods Elementary SchoolGrades: K-5Distance: 0.5 mi
- 5/10Wood Ridge Middle SchoolGrades: 6-8Distance: 0.9 mi
- 6/10Northwest High SchoolGrades: 9-12Distance: 10.6 mi
Schools provided by the listing agent
- Elementary: Brennan Woods Elem.
- Middle: Northwest Valley School
- High: Northwest High
Source: MARIS. This data may not be complete. We recommend contacting the local school district to confirm school assignments for this home.
