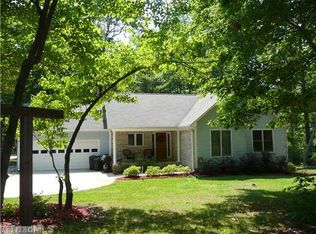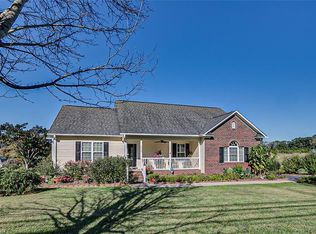Sold for $349,500 on 01/26/24
$349,500
4678 Hoover Hill Rd, Trinity, NC 27370
3beds
1,758sqft
Stick/Site Built, Residential, Single Family Residence
Built in 2001
0.84 Acres Lot
$359,700 Zestimate®
$--/sqft
$1,932 Estimated rent
Home value
$359,700
$342,000 - $378,000
$1,932/mo
Zestimate® history
Loading...
Owner options
Explore your selling options
What's special
This updated one owner home offers the popular split bedroom and open concept floor plan. This lovely home offers a new kitchen with granite countertops, tile backsplash and stainless steel appliances. You will love the eat at bar, deep farm sink and how open the new kitchen is to the living room and eat-in breakfast nook that has a bay window with built-in seating. The gorgeous new wood trim and beams throughout the home give it a nice look. There is a full country front porch with wood columns, an oversized 2 car garage and nice sized concrete patio in the back. There is a nice home office with custom barn doors and tray ceiling right off the foyer. The primary bedroom offers a tray ceiling, 2 closets, double vanity, jetted tub and a separate shower. This home is in the Wheatmore School District and would qualify for a USDA loan. This home won't last long. Low Randolph County Taxes and only a few minutes away from shops and Interstate.
Zillow last checked: 8 hours ago
Listing updated: April 11, 2024 at 09:00am
Listed by:
Michael Byrd 336-442-7669,
Stan Byrd & Associates
Bought with:
Katy Sexton
Real Broker, LLC
Source: Triad MLS,MLS#: 1128746 Originating MLS: High Point
Originating MLS: High Point
Facts & features
Interior
Bedrooms & bathrooms
- Bedrooms: 3
- Bathrooms: 2
- Full bathrooms: 2
- Main level bathrooms: 2
Primary bedroom
- Level: Main
- Dimensions: 13.67 x 16.83
Bedroom 2
- Level: Main
- Dimensions: 11.25 x 11.33
Bedroom 3
- Level: Main
- Dimensions: 11 x 12
Breakfast
- Level: Main
- Dimensions: 8.75 x 10
Entry
- Level: Main
- Dimensions: 6.67 x 12
Kitchen
- Level: Main
- Dimensions: 12.75 x 13
Living room
- Level: Main
- Dimensions: 14 x 18.83
Office
- Level: Main
- Dimensions: 11.5 x 11.58
Heating
- Heat Pump, Electric
Cooling
- Central Air
Appliances
- Included: Microwave, Dishwasher, Free-Standing Range, Electric Water Heater
- Laundry: In Basement
Features
- Built-in Features, Ceiling Fan(s), Dead Bolt(s), Separate Shower, Solid Surface Counter
- Flooring: Laminate, Tile, Vinyl
- Basement: Crawl Space
- Number of fireplaces: 1
- Fireplace features: Gas Log, Living Room
Interior area
- Total structure area: 1,758
- Total interior livable area: 1,758 sqft
- Finished area above ground: 1,758
Property
Parking
- Total spaces: 2
- Parking features: Driveway, Garage, Garage Door Opener, Attached
- Attached garage spaces: 2
- Has uncovered spaces: Yes
Features
- Levels: One
- Stories: 1
- Pool features: None
Lot
- Size: 0.84 Acres
- Features: Not in Flood Zone
Details
- Additional structures: Storage
- Parcel number: 7715866076
- Zoning: RR
- Special conditions: Owner Sale
Construction
Type & style
- Home type: SingleFamily
- Architectural style: Ranch
- Property subtype: Stick/Site Built, Residential, Single Family Residence
Materials
- Vinyl Siding
Condition
- Year built: 2001
Utilities & green energy
- Sewer: Septic Tank
- Water: Public
Community & neighborhood
Security
- Security features: Smoke Detector(s)
Location
- Region: Trinity
Other
Other facts
- Listing agreement: Exclusive Right To Sell
Price history
| Date | Event | Price |
|---|---|---|
| 1/26/2024 | Sold | $349,500 |
Source: | ||
| 1/1/2024 | Pending sale | $349,500 |
Source: | ||
| 12/29/2023 | Listed for sale | $349,500 |
Source: | ||
Public tax history
| Year | Property taxes | Tax assessment |
|---|---|---|
| 2025 | $1,877 +8.3% | $256,300 +6.8% |
| 2024 | $1,733 | $239,890 |
| 2023 | $1,733 +14.4% | $239,890 +39.1% |
Find assessor info on the county website
Neighborhood: 27370
Nearby schools
GreatSchools rating
- 4/10Trindale ElementaryGrades: PK-5Distance: 5.4 mi
- 3/10Wheatmore Middle SchoolGrades: 6-8Distance: 4.3 mi
- 7/10Wheatmore HighGrades: 9-12Distance: 3.3 mi
Schools provided by the listing agent
- Elementary: Trindale
- Middle: Wheatmore
- High: Wheatmore
Source: Triad MLS. This data may not be complete. We recommend contacting the local school district to confirm school assignments for this home.
Get a cash offer in 3 minutes
Find out how much your home could sell for in as little as 3 minutes with a no-obligation cash offer.
Estimated market value
$359,700
Get a cash offer in 3 minutes
Find out how much your home could sell for in as little as 3 minutes with a no-obligation cash offer.
Estimated market value
$359,700

