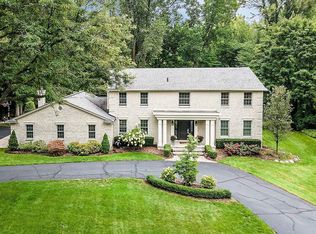Sold for $735,000
$735,000
4678 Brightmore Rd, Bloomfield Hills, MI 48302
5beds
3,951sqft
Single Family Residence
Built in 1966
0.51 Acres Lot
$742,100 Zestimate®
$186/sqft
$4,862 Estimated rent
Home value
$742,100
$705,000 - $779,000
$4,862/mo
Zestimate® history
Loading...
Owner options
Explore your selling options
What's special
Discover the space and comfort offered in this beautifully maintained 5-bedroom, 4-bathroom home, featuring over 3,100 square feet of living space, plus an additional 860 square feet in the finished basement. Ideally situated on a landscaped corner lot, this residence offers both curb appeal and functionality across four well-appointed levels.
Enjoy multiple living areas designed for relaxation and entertaining, including a family room with a gas fireplace, wet bar, and double French doors leading to a brick paver patio—perfect for enjoying the outdoors. Skylights and large windows allow for abundant natural light throughout the home, enhancing its warm and inviting atmosphere.
The flexible layout includes bedrooms and full baths on each level, providing convenience and privacy. The spacious primary suite features a private balcony overlooking the serene surroundings. Recent updates include new windows, skylights, and hardwood flooring, adding modern style and efficiency.
This home is a rare find in a highly regarded neighborhood—schedule your private showing today!
Zillow last checked: 8 hours ago
Listing updated: September 25, 2025 at 07:13am
Listed by:
Kathy Coon 248-293-0000,
BHHS Michigan RE Great Lakes RH
Bought with:
Erik K Jurvis, 6501384505
DOBI Real Estate
Source: Realcomp II,MLS#: 20251011635
Facts & features
Interior
Bedrooms & bathrooms
- Bedrooms: 5
- Bathrooms: 4
- Full bathrooms: 4
Primary bedroom
- Level: Second
- Area: 273
- Dimensions: 13 X 21
Bedroom
- Level: Lower
- Area: 156
- Dimensions: 12 X 13
Bedroom
- Level: Second
- Area: 168
- Dimensions: 12 X 14
Bedroom
- Level: Second
- Area: 150
- Dimensions: 10 X 15
Bedroom
- Level: Entry
- Area: 143
- Dimensions: 11 X 13
Primary bathroom
- Level: Second
- Area: 30
- Dimensions: 5 X 6
Other
- Level: Lower
- Area: 49
- Dimensions: 7 X 7
Other
- Level: Second
- Area: 45
- Dimensions: 5 X 9
Other
- Level: Entry
- Area: 32
- Dimensions: 4 X 8
Dining room
- Level: Entry
- Area: 165
- Dimensions: 11 X 15
Family room
- Level: Lower
- Area: 72
- Dimensions: 3 X 24
Kitchen
- Level: Entry
- Area: 253
- Dimensions: 11 X 23
Laundry
- Level: Entry
- Area: 40
- Dimensions: 5 X 8
Library
- Level: Lower
- Area: 110
- Dimensions: 10 X 11
Living room
- Level: Entry
- Area: 315
- Dimensions: 21 X 15
Heating
- Forced Air, Natural Gas
Cooling
- Central Air
Appliances
- Included: Built In Electric Oven, Built In Refrigerator, Dishwasher, Disposal, Dryer, Electric Cooktop, Humidifier, Microwave, Washer
- Laundry: Electric Dryer Hookup, Laundry Room, Washer Hookup
Features
- Entrance Foyer, Wet Bar
- Basement: Finished
- Has fireplace: Yes
- Fireplace features: Family Room, Gas
Interior area
- Total interior livable area: 3,951 sqft
- Finished area above ground: 3,151
- Finished area below ground: 800
Property
Parking
- Total spaces: 2.5
- Parking features: Twoand Half Car Garage, Attached, Electricityin Garage, Garage Door Opener
- Attached garage spaces: 2.5
Features
- Levels: Quad Level
- Entry location: GroundLevel
- Patio & porch: Patio, Porch
- Exterior features: Lighting
- Pool features: None
Lot
- Size: 0.51 Acres
- Dimensions: 186 x 124 x 155 x 124
- Features: Corner Lot, Sprinklers
Details
- Parcel number: 1921201003
- Special conditions: Short Sale No,Standard
Construction
Type & style
- Home type: SingleFamily
- Architectural style: Split Level
- Property subtype: Single Family Residence
Materials
- Brick, Vinyl Siding
- Foundation: Basement, Block, Sump Pump
- Roof: Asphalt
Condition
- New construction: No
- Year built: 1966
- Major remodel year: 2012
Utilities & green energy
- Electric: Circuit Breakers
- Sewer: Public Sewer
- Water: Public
- Utilities for property: Cable Available, Underground Utilities
Community & neighborhood
Security
- Security features: Security System Leased, Smoke Detectors
Location
- Region: Bloomfield Hills
- Subdivision: VERNOR ESTATES NO 2
HOA & financial
HOA
- Has HOA: Yes
- HOA fee: $225 annually
- Association phone: 844-531-0958
Other
Other facts
- Listing agreement: Exclusive Right To Sell
- Listing terms: Cash,Conventional,Va Loan,Warranty Deed
Price history
| Date | Event | Price |
|---|---|---|
| 9/24/2025 | Sold | $735,000-2%$186/sqft |
Source: | ||
| 7/23/2025 | Pending sale | $750,000$190/sqft |
Source: | ||
| 6/25/2025 | Price change | $750,000-6.3%$190/sqft |
Source: | ||
| 5/13/2025 | Price change | $800,000-9.1%$202/sqft |
Source: | ||
| 4/22/2025 | Price change | $880,000-3.3%$223/sqft |
Source: | ||
Public tax history
| Year | Property taxes | Tax assessment |
|---|---|---|
| 2024 | $7,043 +5.6% | $321,900 +11.9% |
| 2023 | $6,669 +0.7% | $287,660 +10.4% |
| 2022 | $6,623 -1.3% | $260,580 +5.7% |
Find assessor info on the county website
Neighborhood: 48302
Nearby schools
GreatSchools rating
- 9/10Way Elementary SchoolGrades: K-4Distance: 0.5 mi
- 9/10East Hills Middle SchoolGrades: 4-8Distance: 2.4 mi
- 10/10Bloomfield Hills High SchoolGrades: 9-12Distance: 0.7 mi
Get a cash offer in 3 minutes
Find out how much your home could sell for in as little as 3 minutes with a no-obligation cash offer.
Estimated market value
$742,100
