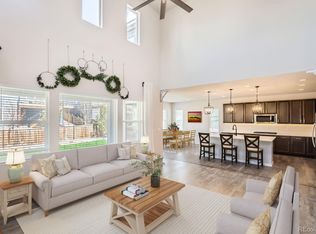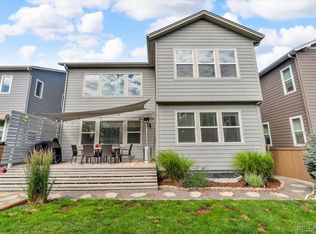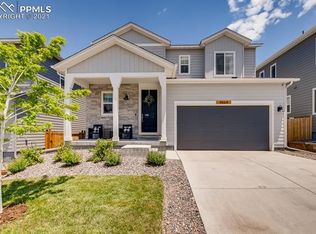This lovely, TRI Pointe home is situated on a beautifully landscaped lot in the popular Terrain neighborhood. Why wait to have a new home built when you can move right into BETTER THAN NEW and own this ? No need to move into a home with a dirt back yard, and no fence! This warm and welcoming home boasts a gorgeous acid stained concrete patio! The fence is in, and the back yard is professionally landscaped with sprinklers, trees, plants and rocks. The main floor is bright airy and open, and the enormous kitchen has a huge island, a beautiful custom backsplash, stainless appliances and a giant pantry. The mud room gives you a place to arrive and put away shoes and coats before entering the home. The custom wrought iron stair rail guides you to the second floor. The master bedroom suite is luxurious with a bright bath and walk-in closet. All of this, and CAT 5 low voltage in each room and a built in speaker system in the kitchen and master for the music lover. AND the Terrain community is fantastic! Take advantage of the dog park, swim club, parks, and the trails and open space nearby. This home is turn key and and move in ready; click the video for a virtual tour.
This property is off market, which means it's not currently listed for sale or rent on Zillow. This may be different from what's available on other websites or public sources.


