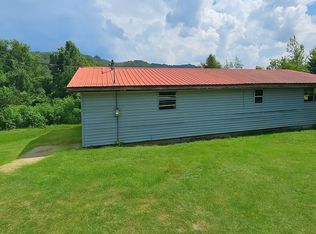Sold for $263,500
$263,500
4677 Straight Fork Rd, Pioneer, TN 37847
3beds
3,260sqft
Single Family Residence
Built in 2010
0.63 Acres Lot
$262,600 Zestimate®
$81/sqft
$2,223 Estimated rent
Home value
$262,600
Estimated sales range
Not available
$2,223/mo
Zestimate® history
Loading...
Owner options
Explore your selling options
What's special
Discover this hidden gem! Nestled in the serene Scott County, this basement rancher offers an exceptional degree of privacy. The home features three spacious bedrooms, including a master suite conveniently located on the main floor, along with two extra bonus rooms. The partially finished basement presents a wonderful opportunity for future entertaining or ample storage. Savor the ultimate seclusion and take in breathtaking sunsets from your back deck. This charming home is not just a place to live; it's a retreat from the hustle and bustle of everyday life this basement rancher in Scott County is a true sanctuary. Don't miss your chance to make this dream home your reality.
Zillow last checked: 8 hours ago
Listing updated: November 10, 2025 at 07:20am
Listed by:
Sarah West 423-539-3393,
North Cumberland Realty, LLC,
Danielle Lawson 423-223-0930,
North Cumberland Realty, LLC
Bought with:
Gavin Bolinger, 383092
Stephenson Realty & Auction
Source: East Tennessee Realtors,MLS#: 1276729
Facts & features
Interior
Bedrooms & bathrooms
- Bedrooms: 3
- Bathrooms: 2
- Full bathrooms: 2
Heating
- Central, Electric
Cooling
- Central Air, Ceiling Fan(s)
Appliances
- Included: Dishwasher, Dryer, Microwave, Refrigerator, Self Cleaning Oven, Washer
Features
- Bonus Room
- Flooring: Hardwood, Vinyl
- Basement: Walk-Out Access,Finished,Bath/Stubbed
- Has fireplace: No
- Fireplace features: None
Interior area
- Total structure area: 3,260
- Total interior livable area: 3,260 sqft
Property
Parking
- Parking features: Common
Features
- Has view: Yes
- View description: Mountain(s), Country Setting
- Waterfront features: Creek
Lot
- Size: 0.63 Acres
- Dimensions: 132.58 x 25.52 x 120.12 x 120.05
- Features: Wooded, Level, Rolling Slope
Details
- Parcel number: 098 015.11
Construction
Type & style
- Home type: SingleFamily
- Architectural style: Traditional
- Property subtype: Single Family Residence
Materials
- Vinyl Siding, Block, Frame
Condition
- Year built: 2010
Utilities & green energy
- Sewer: Septic Tank, Perc Test On File
- Water: Public
Community & neighborhood
Location
- Region: Pioneer
- Subdivision: -
HOA & financial
HOA
- Has HOA: No
Price history
| Date | Event | Price |
|---|---|---|
| 11/10/2025 | Sold | $263,500-11.6%$81/sqft |
Source: | ||
| 10/8/2025 | Pending sale | $298,000$91/sqft |
Source: | ||
| 9/25/2025 | Price change | $298,000-2.3%$91/sqft |
Source: | ||
| 9/16/2025 | Price change | $305,000-1.6%$94/sqft |
Source: | ||
| 9/3/2025 | Price change | $310,000-3.1%$95/sqft |
Source: | ||
Public tax history
| Year | Property taxes | Tax assessment |
|---|---|---|
| 2024 | $1,178 | $73,575 |
| 2023 | $1,178 +18.8% | $73,575 +82.9% |
| 2022 | $991 | $40,225 |
Find assessor info on the county website
Neighborhood: 37847
Nearby schools
GreatSchools rating
- 6/10Fairview Elementary SchoolGrades: PK-8Distance: 3.5 mi
- 3/10Scott High SchoolGrades: 9-12Distance: 10.7 mi
Schools provided by the listing agent
- Elementary: Fairview
- Middle: Huntsville
- High: Scott
Source: East Tennessee Realtors. This data may not be complete. We recommend contacting the local school district to confirm school assignments for this home.

Get pre-qualified for a loan
At Zillow Home Loans, we can pre-qualify you in as little as 5 minutes with no impact to your credit score.An equal housing lender. NMLS #10287.
