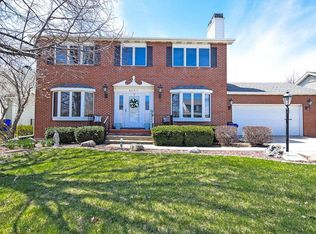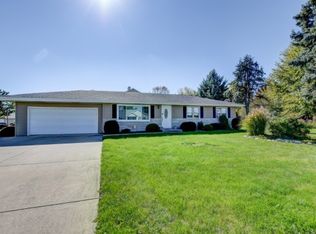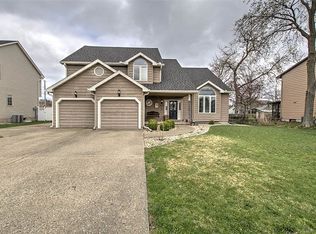Sold for $284,900
$284,900
4677 Mission Dr, Decatur, IL 62526
4beds
3,417sqft
Single Family Residence
Built in 1989
0.26 Acres Lot
$315,200 Zestimate®
$83/sqft
$2,187 Estimated rent
Home value
$315,200
$265,000 - $375,000
$2,187/mo
Zestimate® history
Loading...
Owner options
Explore your selling options
What's special
Immaculate Home!!! Spacious 2-story home with large rooms and lots of storage space. If space is what you need, this home has it all. The living room has French Doors and a see thru fireplace into the family room with built in storage. Large kitchen with island and updated seamless counter tops. Main floor den could be used as a 5th bedroom. Laundry room is on the second floor for convenience. Master suite with huge walk-in closet and master bath with jetted tub, souble sinks and shower as well. But wait wait until you see the great family/recreation room in the basement. The large patio in the back yard is great for outdoor entertaining. Plus, the yard is fenced for kids and pets to play. Very seldom do you find a home like this with all of the features and updates. (Exact measurements and more photos coming soon)
Zillow last checked: 8 hours ago
Listing updated: April 30, 2025 at 02:06pm
Listed by:
Joseph Doolin 217-875-0555,
Brinkoetter REALTORS®
Bought with:
Brandon Barney, 475186968
Keller Williams Revolution
Source: CIBR,MLS#: 6251249 Originating MLS: Central Illinois Board Of REALTORS
Originating MLS: Central Illinois Board Of REALTORS
Facts & features
Interior
Bedrooms & bathrooms
- Bedrooms: 4
- Bathrooms: 3
- Full bathrooms: 3
Primary bedroom
- Description: Flooring: Carpet
- Level: Upper
Bedroom
- Description: Flooring: Vinyl
- Level: Upper
Bedroom
- Description: Flooring: Carpet
- Level: Upper
Bedroom
- Description: Flooring: Carpet
- Level: Upper
Primary bathroom
- Description: Flooring: Vinyl
- Level: Upper
Breakfast room nook
- Level: Main
Den
- Description: Flooring: Carpet
- Level: Main
Dining room
- Description: Flooring: Carpet
- Level: Main
- Length: 12
Family room
- Description: Flooring: Carpet
- Level: Main
Other
- Description: Flooring: Vinyl
- Level: Main
Other
- Description: Flooring: Vinyl
- Level: Upper
Kitchen
- Description: Flooring: Vinyl
- Level: Main
Living room
- Description: Flooring: Carpet
- Level: Main
Recreation
- Description: Flooring: Carpet
- Level: Basement
Heating
- Forced Air, Gas
Cooling
- Central Air
Appliances
- Included: Cooktop, Dishwasher, Disposal, Gas Water Heater, Oven, Range, Refrigerator
Features
- Attic, Breakfast Area, Fireplace, In-Law Floorplan, Kitchen Island, Bath in Primary Bedroom, Main Level Primary, Pantry, Walk-In Closet(s)
- Basement: Finished,Full,Sump Pump
- Number of fireplaces: 2
- Fireplace features: Family/Living/Great Room
Interior area
- Total structure area: 3,417
- Total interior livable area: 3,417 sqft
- Finished area above ground: 2,730
- Finished area below ground: 687
Property
Parking
- Total spaces: 3
- Parking features: Attached, Garage
- Attached garage spaces: 3
Features
- Levels: Two
- Stories: 2
- Patio & porch: Patio
- Exterior features: Fence
- Fencing: Yard Fenced
Lot
- Size: 0.26 Acres
- Dimensions: 76 x 159 x 73 x 146
Details
- Parcel number: 070727104012
- Zoning: RES
- Special conditions: None
Construction
Type & style
- Home type: SingleFamily
- Architectural style: Traditional
- Property subtype: Single Family Residence
Materials
- Vinyl Siding, Wood Siding
- Foundation: Basement
- Roof: Asphalt
Condition
- Year built: 1989
Utilities & green energy
- Sewer: Public Sewer
- Water: Public
Community & neighborhood
Location
- Region: Decatur
- Subdivision: Cresthaven Park Add
Other
Other facts
- Road surface type: Concrete
Price history
| Date | Event | Price |
|---|---|---|
| 4/30/2025 | Sold | $284,900$83/sqft |
Source: | ||
| 4/19/2025 | Pending sale | $284,900$83/sqft |
Source: | ||
| 3/29/2025 | Contingent | $284,900$83/sqft |
Source: | ||
| 3/28/2025 | Listed for sale | $284,900+87.4%$83/sqft |
Source: | ||
| 6/14/2018 | Sold | $151,9990%$44/sqft |
Source: | ||
Public tax history
| Year | Property taxes | Tax assessment |
|---|---|---|
| 2024 | $5,680 +7.6% | $63,525 +8.8% |
| 2023 | $5,278 +6.1% | $58,398 +7.8% |
| 2022 | $4,976 +6.4% | $54,163 +6% |
Find assessor info on the county website
Neighborhood: 62526
Nearby schools
GreatSchools rating
- 1/10Parsons Accelerated SchoolGrades: K-6Distance: 1.3 mi
- 1/10Stephen Decatur Middle SchoolGrades: 7-8Distance: 2 mi
- 2/10Macarthur High SchoolGrades: 9-12Distance: 3.6 mi
Schools provided by the listing agent
- Elementary: Parsons
- Middle: Stephen Decatur
- High: Macarthur
- District: Decatur Dist 61
Source: CIBR. This data may not be complete. We recommend contacting the local school district to confirm school assignments for this home.
Get pre-qualified for a loan
At Zillow Home Loans, we can pre-qualify you in as little as 5 minutes with no impact to your credit score.An equal housing lender. NMLS #10287.


