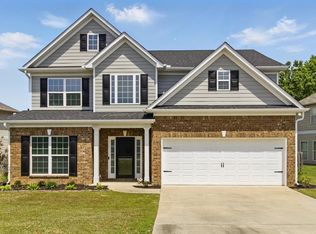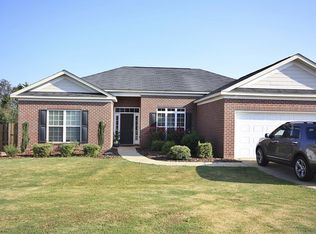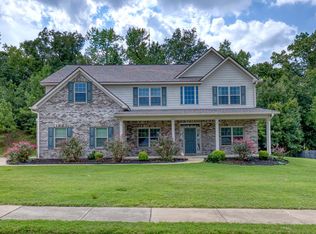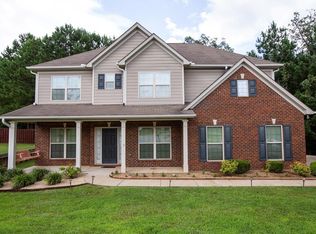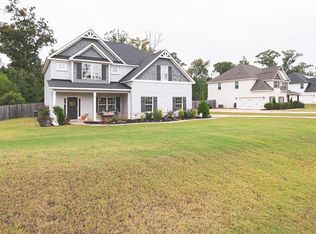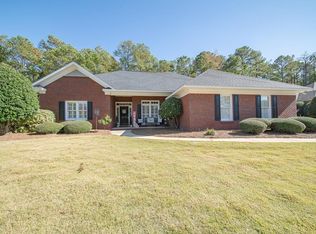Like brand new with custom details. Indulge your culinary desires in this newly renovated ($30,000) kitchen to include: Frigidaire gallery appliance package: induction oven & air fryer, accent end caps on cabinets, motion lighting in pantry, custom floating shelves, new sconce light above, custom vent hood, quartz countertops, Blaco super single undermount kitchen sink, wainscoting & lighting in dining room & under bar. Custom chalkboard, Interior recently painted, new neutral gray carpet, plank accent walls under stairs & owner bedroom. New LVP flooring ($15,000) new roof & new water heater. Electric fireplace in great room. Owner bedroom is on the main level & laundry room is on the main level. Private patio & firepit to enjoy the spacious backyard. Additional landscaping in 2020. 5th bedroom could be used as a game room or office.
Under contract
$415,000
4677 Ivy Patch Dr, Fortson, GA 31808
5beds
2,990sqft
Est.:
Single Family Residence
Built in 2011
0.25 Acres Lot
$430,700 Zestimate®
$139/sqft
$30/mo HOA
What's special
Spacious backyardPrivate patioCustom chalkboardCustom detailsNew water heaterPlank accent wallsFrigidaire gallery appliance package
- 557 days |
- 25 |
- 0 |
Zillow last checked: 8 hours ago
Listing updated: September 30, 2024 at 09:17pm
Listed by:
Susan Whitehead 706-580-2080,
Haskin Realty Group, LLC
Source: East Alabama BOR,MLS#: E98506
Facts & features
Interior
Bedrooms & bathrooms
- Bedrooms: 5
- Bathrooms: 4
- Full bathrooms: 3
- 1/2 bathrooms: 1
- Main level bathrooms: 1
- Main level bedrooms: 1
Great room
- Description: Kitchen & Great Room open
- Level: Main
Heating
- Central, Forced Air
Cooling
- Central Air, Ceiling Fan(s), Zoned
Appliances
- Included: Dishwasher, Disposal, Microwave, Refrigerator, Range Hood, Self Cleaning Oven
- Laundry: Electric Dryer Hookup, Laundry Room
Features
- Coffered Ceiling(s), Double Vanity, Entrance Foyer, High Ceilings, High Speed Internet, Other, Recessed Lighting, Walk-In Closet(s)
- Flooring: Carpet, Ceramic Tile, Other
- Windows: ENERGY STAR Qualified Windows
- Basement: None
- Number of fireplaces: 1
- Fireplace features: Electric
- Common walls with other units/homes: No Common Walls
Interior area
- Total structure area: 2,990
- Total interior livable area: 2,990 sqft
Video & virtual tour
Property
Parking
- Parking features: Attached, Driveway Level, Garage Faces Front
- Has garage: Yes
Accessibility
- Accessibility features: Accessible Electrical and Environmental Controls, Central Living Area
Features
- Levels: Two
- Stories: 2
- Patio & porch: Front Porch, Patio
- Exterior features: Private Yard, Rain Gutters
- Pool features: None
- Spa features: None
- Fencing: Back Yard,Privacy
- Has view: Yes
- View description: City
- Waterfront features: None
- Body of water: None
Lot
- Size: 0.25 Acres
- Dimensions: 41 x 157 x 94 x 157
- Features: Back Yard, Front Yard, Landscaped, Level
Details
- Additional structures: None
- Parcel number: 078008017
- Special conditions: None
- Other equipment: None
- Horse amenities: None
Construction
Type & style
- Home type: SingleFamily
- Architectural style: Traditional
- Property subtype: Single Family Residence
Materials
- Brick, Cement Siding
- Roof: Shingle
Condition
- Resale
- Year built: 2011
Utilities & green energy
- Electric: 220 Volts
- Sewer: Public Sewer
- Water: Public
- Utilities for property: Cable Available, Electricity Available, Natural Gas Available, Phone Available, Sewer Available, Underground Utilities, Water Available
Green energy
- Energy efficient items: Insulation, Roof, Thermostat, Water Heater, Windows
- Energy generation: None
Community & HOA
Community
- Features: Home Owners Association, Near Schools, Shopping, Street Lights
- Security: Security System Owned, Fire Alarm, Secured Garage/Parking, Smoke Detector(s), Security Lights
- Subdivision: Ivy Park
HOA
- Has HOA: Yes
- HOA fee: $180 annually
- Second HOA fee: $180 annually
Location
- Region: Fortson
Financial & listing details
- Price per square foot: $139/sqft
- Tax assessed value: $278,670
- Annual tax amount: $1,839
- Date on market: 4/18/2024
- Cumulative days on market: 515 days
- Listing terms: Cash,Conventional,FHA,VA Loan
- Ownership: Other
- Road surface type: Asphalt
Estimated market value
$430,700
$388,000 - $478,000
$3,538/mo
Price history
Price history
| Date | Event | Price |
|---|---|---|
| 7/20/2024 | Pending sale | $415,000$139/sqft |
Source: | ||
| 6/23/2024 | Contingent | $415,000$139/sqft |
Source: | ||
| 6/23/2024 | Pending sale | $415,000$139/sqft |
Source: | ||
| 5/8/2024 | Listed for sale | $415,000$139/sqft |
Source: | ||
| 4/22/2024 | Pending sale | $415,000$139/sqft |
Source: | ||
Public tax history
Public tax history
| Year | Property taxes | Tax assessment |
|---|---|---|
| 2024 | $2,408 +30.9% | $111,468 |
| 2023 | $1,839 -27.3% | $111,468 +25.6% |
| 2022 | $2,530 +0.3% | $88,720 +3.4% |
Find assessor info on the county website
BuyAbility℠ payment
Est. payment
$2,437/mo
Principal & interest
$2010
Property taxes
$252
Other costs
$175
Climate risks
Neighborhood: 31808
Nearby schools
GreatSchools rating
- 7/10North Columbus Elementary SchoolGrades: PK-5Distance: 1.2 mi
- 6/10Veterans Memorial Middle SchoolGrades: 6-8Distance: 1.1 mi
- 8/10Northside High SchoolGrades: 9-12Distance: 1.6 mi
- Loading
