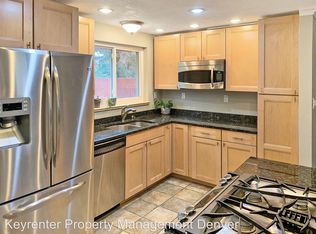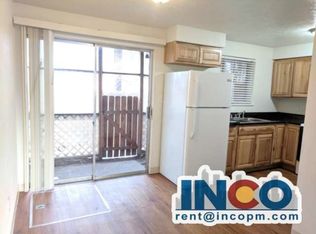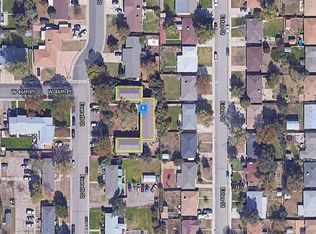Sold for $477,000
$477,000
4677 Estes Street, Wheat Ridge, CO 80033
2beds
1,029sqft
Single Family Residence
Built in 1958
6,642 Square Feet Lot
$471,200 Zestimate®
$464/sqft
$2,188 Estimated rent
Home value
$471,200
$448,000 - $495,000
$2,188/mo
Zestimate® history
Loading...
Owner options
Explore your selling options
What's special
This charming, brick, ranch-style home in the desirable Wheat Ridge neighborhood is a must see! The cozy home features a fireplace, bright sun room, new kitchen cabinets, washer and dryer, large garage and a large back yard. The garage is roomy enough to create a work area and also has a new door and motor. The property also includes a large storage shed in the back. This is a great starter home!
Zillow last checked: 8 hours ago
Listing updated: October 01, 2024 at 10:56am
Listed by:
Kevin Calderon 720-364-8775 Kevin@DenverPremierRealEstate.com,
Denver Premier Real Estate
Bought with:
Shelle Pennington, 40029156
Addison & Maxwell
Source: REcolorado,MLS#: 4301884
Facts & features
Interior
Bedrooms & bathrooms
- Bedrooms: 2
- Bathrooms: 1
- Full bathrooms: 1
- Main level bathrooms: 1
- Main level bedrooms: 2
Bedroom
- Level: Main
Bedroom
- Level: Main
Primary bathroom
- Level: Main
Sun room
- Level: Main
Heating
- Forced Air
Cooling
- Evaporative Cooling
Appliances
- Included: Dishwasher, Dryer, Oven, Range, Refrigerator, Washer
Features
- Flooring: Carpet
- Windows: Double Pane Windows
- Has basement: No
- Number of fireplaces: 1
- Fireplace features: Living Room
Interior area
- Total structure area: 1,029
- Total interior livable area: 1,029 sqft
- Finished area above ground: 1,029
Property
Parking
- Total spaces: 1
- Parking features: Garage - Attached
- Attached garage spaces: 1
Features
- Levels: One
- Stories: 1
- Fencing: Full
Lot
- Size: 6,642 sqft
- Features: Flood Zone
Details
- Parcel number: 043215
- Special conditions: Standard
Construction
Type & style
- Home type: SingleFamily
- Architectural style: Traditional
- Property subtype: Single Family Residence
Materials
- Brick
- Roof: Composition
Condition
- Updated/Remodeled
- Year built: 1958
Utilities & green energy
- Electric: 110V, 220 Volts
- Sewer: Public Sewer
- Water: Public
- Utilities for property: Cable Available
Community & neighborhood
Location
- Region: Wheat Ridge
- Subdivision: Clearvale
Other
Other facts
- Listing terms: Cash,Conventional,FHA,VA Loan
- Ownership: Individual
Price history
| Date | Event | Price |
|---|---|---|
| 4/5/2024 | Sold | $477,000+0.4%$464/sqft |
Source: | ||
| 3/13/2024 | Pending sale | $475,000$462/sqft |
Source: | ||
| 3/1/2024 | Price change | $475,000-3.1%$462/sqft |
Source: | ||
| 2/25/2024 | Pending sale | $490,000$476/sqft |
Source: | ||
| 1/19/2024 | Listed for sale | $490,000$476/sqft |
Source: | ||
Public tax history
| Year | Property taxes | Tax assessment |
|---|---|---|
| 2024 | $2,299 +66.2% | $24,797 |
| 2023 | $1,384 -1.4% | $24,797 +13.7% |
| 2022 | $1,404 +13.6% | $21,801 -2.8% |
Find assessor info on the county website
Neighborhood: 80033
Nearby schools
GreatSchools rating
- 7/10Peak Expeditionary - PenningtonGrades: PK-5Distance: 0.6 mi
- 5/10Everitt Middle SchoolGrades: 6-8Distance: 0.9 mi
- 7/10Wheat Ridge High SchoolGrades: 9-12Distance: 1.3 mi
Schools provided by the listing agent
- Elementary: Pennington
- Middle: Everitt
- High: Wheat Ridge
- District: Jefferson County R-1
Source: REcolorado. This data may not be complete. We recommend contacting the local school district to confirm school assignments for this home.
Get a cash offer in 3 minutes
Find out how much your home could sell for in as little as 3 minutes with a no-obligation cash offer.
Estimated market value$471,200
Get a cash offer in 3 minutes
Find out how much your home could sell for in as little as 3 minutes with a no-obligation cash offer.
Estimated market value
$471,200


