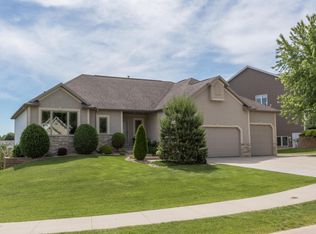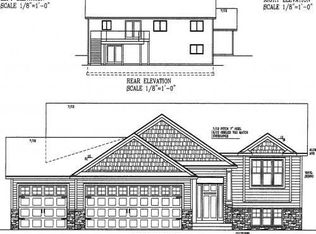Immaculate Ranch style in a quiet cul-de-sac seconds to the Douglas trail. Quality upgrades: Windows, built-ins, custom cabinetry, maintenance free deck and rails, steel siding, 6 panel doors, and sprinkler system. 3 bedrooms on main level (one can be a study), main floor laundry, over-sized garage and beautifully landscaped all around. You will love the gigantic lower level family room too!
This property is off market, which means it's not currently listed for sale or rent on Zillow. This may be different from what's available on other websites or public sources.

