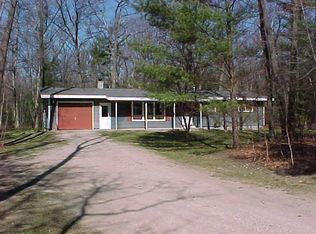Sold for $400,000
$400,000
4676 W McMillan Rd, Muskegon, MI 49445
4beds
2,174sqft
Single Family Residence
Built in 1985
2.25 Acres Lot
$405,900 Zestimate®
$184/sqft
$2,581 Estimated rent
Home value
$405,900
$357,000 - $463,000
$2,581/mo
Zestimate® history
Loading...
Owner options
Explore your selling options
What's special
Newly remodeled and immediate occupancy! This 4-bedroom, 3-bathroom home is perfect for a large family to make their own. Boasting a new furnace, roof (on house and garage!), flooring, a complete kitchen remodel and new paint, this spacious home also sits on 2.25 acres to allow for plenty of room for the toys, kids, and pets! This home is within Whitehall school district, and minutes from Lake Michigan for summer fun at the beach. Not only is the home move in ready, it is ready for a lifetime of fun and enjoyment with a new family. Check this one out today.
Zillow last checked: 8 hours ago
Listing updated: August 27, 2025 at 02:12pm
Listed by:
Jennifer Sterling Home:231-633-7280,
Sterling Realty Alpha 231-633-7280
Bought with:
Non Member Office
NON-MLS MEMBER OFFICE
Source: NGLRMLS,MLS#: 1932486
Facts & features
Interior
Bedrooms & bathrooms
- Bedrooms: 4
- Bathrooms: 3
- Full bathrooms: 3
- Main level bathrooms: 2
Primary bedroom
- Area: 221.55
- Dimensions: 10.5 x 21.1
Primary bathroom
- Features: Shared
Dining room
- Level: Main
- Area: 133.82
- Dimensions: 16.5 x 8.11
Kitchen
- Level: Main
- Area: 221.4
- Dimensions: 13.5 x 16.4
Living room
- Level: Main
- Area: 416.03
- Dimensions: 28.11 x 14.8
Heating
- Forced Air, Natural Gas, Fireplace(s)
Cooling
- Central Air
Appliances
- Included: Refrigerator, Oven/Range, Washer, Dryer
- Laundry: Main Level
Features
- Kitchen Island, High Speed Internet
- Flooring: Laminate
- Windows: Drapes
- Basement: Unfinished
- Has fireplace: Yes
- Fireplace features: Gas
Interior area
- Total structure area: 2,174
- Total interior livable area: 2,174 sqft
- Finished area above ground: 2,174
- Finished area below ground: 0
Property
Parking
- Total spaces: 2
- Parking features: Detached, Heated Garage, Finished Rooms, Asphalt
- Garage spaces: 2
Accessibility
- Accessibility features: None
Features
- Levels: Two
- Stories: 2
- Patio & porch: Covered
- Has view: Yes
- View description: Seasonal View
- Waterfront features: None
Lot
- Size: 2.25 Acres
- Dimensions: 360 x 330
- Features: Wooded, Metes and Bounds
Details
- Additional structures: Shed(s)
- Parcel number: 06129400000930
- Zoning description: Residential
Construction
Type & style
- Home type: SingleFamily
- Property subtype: Single Family Residence
Materials
- Frame, Vinyl Siding
- Foundation: Block
- Roof: Asphalt
Condition
- New construction: No
- Year built: 1985
Utilities & green energy
- Sewer: Private Sewer
- Water: Private
Community & neighborhood
Community
- Community features: None
Location
- Region: Muskegon
- Subdivision: metes and bounds
HOA & financial
HOA
- Services included: None
Other
Other facts
- Listing agreement: Exclusive Right Sell
- Price range: $400K - $400K
- Listing terms: Conventional,Cash
- Ownership type: Private Owner
- Road surface type: Asphalt
Price history
| Date | Event | Price |
|---|---|---|
| 8/22/2025 | Sold | $400,000-5.9%$184/sqft |
Source: | ||
| 8/1/2025 | Pending sale | $425,000$195/sqft |
Source: | ||
| 5/16/2025 | Price change | $425,000-5.6%$195/sqft |
Source: | ||
| 4/16/2025 | Listed for sale | $450,000+20%$207/sqft |
Source: | ||
| 7/29/2024 | Sold | $375,000-1.3%$172/sqft |
Source: Public Record Report a problem | ||
Public tax history
| Year | Property taxes | Tax assessment |
|---|---|---|
| 2025 | $2,987 +1.5% | $215,400 +9.5% |
| 2024 | $2,942 -1.8% | $196,800 +16.4% |
| 2023 | $2,997 | $169,000 +13.2% |
Find assessor info on the county website
Neighborhood: 49445
Nearby schools
GreatSchools rating
- NAShoreline Elementary SchoolGrades: PK-2Distance: 5.7 mi
- 5/10Whitehall Middle SchoolGrades: 6-8Distance: 6.4 mi
- 7/10Whitehall Senior High SchoolGrades: 9-12Distance: 5.5 mi
Schools provided by the listing agent
- District: Whitehall District Schools
Source: NGLRMLS. This data may not be complete. We recommend contacting the local school district to confirm school assignments for this home.
Get pre-qualified for a loan
At Zillow Home Loans, we can pre-qualify you in as little as 5 minutes with no impact to your credit score.An equal housing lender. NMLS #10287.
Sell for more on Zillow
Get a Zillow Showcase℠ listing at no additional cost and you could sell for .
$405,900
2% more+$8,118
With Zillow Showcase(estimated)$414,018
