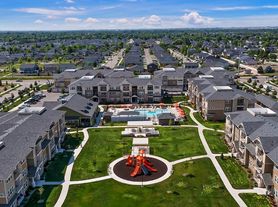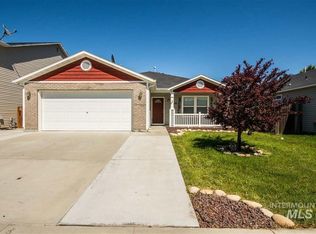*No showings unit 10/1*
This is a very spacious home. This home has an open floor plan. Spacious kitchen overlooks dining and living room. There are 4 bedrooms and 2.5 baths. Primary suite, two additional bedrooms, loft and laundry room are located upstairs. One bedroom with half bath located on the main floor. The 4th bedroom or loft would make a great office for remote working. Nice sized backyard. Two car garage. Bring your own washer and dryer.
For rental details, as well as to apply, please view our website for Urban Edge Property Management
House for rent
$2,300/mo
4676 N Dyver Ave, Meridian, ID 83646
4beds
2,134sqft
Price may not include required fees and charges.
Single family residence
Available Fri Oct 10 2025
Cats, small dogs OK
-- A/C
In unit laundry
-- Parking
-- Heating
What's special
Two car garageOpen floor planSpacious homeLaundry roomNice sized backyardPrimary suiteSpacious kitchen
- 41 days |
- -- |
- -- |
Travel times
Looking to buy when your lease ends?
Consider a first-time homebuyer savings account designed to grow your down payment with up to a 6% match & 3.83% APY.
Facts & features
Interior
Bedrooms & bathrooms
- Bedrooms: 4
- Bathrooms: 3
- Full bathrooms: 2
- 1/2 bathrooms: 1
Appliances
- Included: Dishwasher, Dryer, Microwave, Range Oven, Refrigerator, Washer
- Laundry: In Unit
Features
- Range/Oven
Interior area
- Total interior livable area: 2,134 sqft
Property
Parking
- Details: Contact manager
Features
- Exterior features: Garbage not included in rent, Gas not included in rent, Range/Oven, Sewage not included in rent, Tenant Pays Own Gas, Tenant Pays Own Power, Tenant Pays Own Water Sewer Trash, Water not included in rent
Details
- Parcel number: R0364320160
Construction
Type & style
- Home type: SingleFamily
- Property subtype: Single Family Residence
Community & HOA
Location
- Region: Meridian
Financial & listing details
- Lease term: Contact For Details
Price history
| Date | Event | Price |
|---|---|---|
| 9/24/2025 | Listed for rent | $2,300$1/sqft |
Source: Zillow Rentals | ||
| 8/30/2025 | Listing removed | $2,300$1/sqft |
Source: Zillow Rentals | ||
| 8/28/2025 | Listed for rent | $2,300$1/sqft |
Source: Zillow Rentals | ||
| 12/11/2023 | Listing removed | -- |
Source: Zillow Rentals | ||
| 12/3/2023 | Listed for rent | $2,300-4%$1/sqft |
Source: Zillow Rentals | ||

