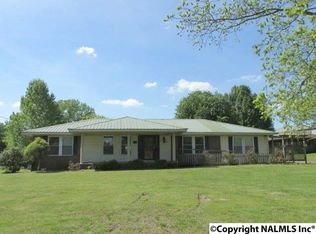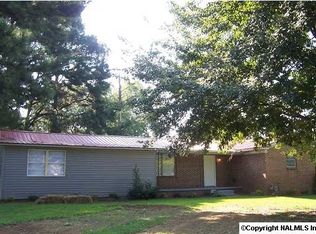Sold for $170,000
$170,000
4676 Horton Rd, Albertville, AL 35950
3beds
1,506sqft
Single Family Residence
Built in ----
0.67 Acres Lot
$212,500 Zestimate®
$113/sqft
$1,466 Estimated rent
Home value
$212,500
$196,000 - $230,000
$1,466/mo
Zestimate® history
Loading...
Owner options
Explore your selling options
What's special
Possible 100% financing and all new LVP flooring! Discover your perfect family home in Albertville! This inviting 3-bedroom, 2-bath property is designed for comfort and style. The spacious sunroom is perfect for relaxation or family gatherings while the spacious eat-in kitchen boasts ample cabinet space for all your culinary needs. The primary bedroom features an en suite bath with a separate shower and soaking tub. Step out onto the charming back porch, ideal for sipping coffee or enjoying a peaceful evening outdoors. Situated in the highly desirable Douglas School District. Don’t miss your chance to own this beautiful home.
Zillow last checked: 8 hours ago
Listing updated: June 17, 2025 at 10:02am
Listed by:
Trenten Hammond 256-841-5982,
South Towne Realtors, LLC
Bought with:
Jessica Giselle, 158038
Leading Edge RE Group-Gtsv.
Source: ValleyMLS,MLS#: 21875690
Facts & features
Interior
Bedrooms & bathrooms
- Bedrooms: 3
- Bathrooms: 2
- Full bathrooms: 2
Primary bedroom
- Features: Ceiling Fan(s), Crown Molding, Wood Floor
- Level: First
- Area: 132
- Dimensions: 12 x 11
Bedroom 2
- Features: Ceiling Fan(s), Crown Molding, Wood Floor
- Level: First
- Area: 110
- Dimensions: 11 x 10
Bedroom 3
- Features: Ceiling Fan(s), Crown Molding, Wood Floor
- Level: First
- Area: 110
- Dimensions: 11 x 10
Dining room
- Features: Crown Molding, Vinyl
- Level: First
- Area: 72
- Dimensions: 6 x 12
Kitchen
- Features: Crown Molding, Eat-in Kitchen, Vinyl
- Level: First
- Area: 120
- Dimensions: 10 x 12
Living room
- Features: Ceiling Fan(s), Crown Molding, Wood Floor
- Level: First
- Area: 192
- Dimensions: 16 x 12
Heating
- Central 1
Cooling
- Central 1
Appliances
- Included: Range, Dishwasher, Microwave, Refrigerator
Features
- Basement: Crawl Space
- Has fireplace: No
- Fireplace features: None
Interior area
- Total interior livable area: 1,506 sqft
Property
Parking
- Parking features: Driveway-Concrete
Features
- Levels: One
- Stories: 1
- Patio & porch: Front Porch, Patio, Screened Porch
Lot
- Size: 0.67 Acres
Details
- Parcel number: 2007250000084.000
Construction
Type & style
- Home type: SingleFamily
- Architectural style: Ranch
- Property subtype: Single Family Residence
Condition
- New construction: No
Utilities & green energy
- Sewer: Public Sewer
- Water: Public
Community & neighborhood
Location
- Region: Albertville
- Subdivision: Metes And Bounds
Price history
| Date | Event | Price |
|---|---|---|
| 6/13/2025 | Sold | $170,000-12.1%$113/sqft |
Source: | ||
| 5/7/2025 | Pending sale | $193,500$128/sqft |
Source: | ||
| 5/2/2025 | Price change | $193,500-0.3%$128/sqft |
Source: | ||
| 4/25/2025 | Price change | $194,000-2.5%$129/sqft |
Source: | ||
| 4/15/2025 | Price change | $198,900-0.3%$132/sqft |
Source: | ||
Public tax history
| Year | Property taxes | Tax assessment |
|---|---|---|
| 2024 | $696 +6.7% | $18,560 +6.7% |
| 2023 | $653 | $17,400 |
| 2022 | $653 | $17,400 |
Find assessor info on the county website
Neighborhood: 35950
Nearby schools
GreatSchools rating
- 5/10Douglas Elementary SchoolGrades: PK,3-5Distance: 4 mi
- 6/10Douglas Middle SchoolGrades: 6-8Distance: 3.9 mi
- 8/10Douglas High SchoolGrades: 9-12Distance: 3.8 mi
Schools provided by the listing agent
- Elementary: Douglas Elementary School
- Middle: Douglas
- High: Douglas High School
Source: ValleyMLS. This data may not be complete. We recommend contacting the local school district to confirm school assignments for this home.
Get pre-qualified for a loan
At Zillow Home Loans, we can pre-qualify you in as little as 5 minutes with no impact to your credit score.An equal housing lender. NMLS #10287.
Sell with ease on Zillow
Get a Zillow Showcase℠ listing at no additional cost and you could sell for —faster.
$212,500
2% more+$4,250
With Zillow Showcase(estimated)$216,750

