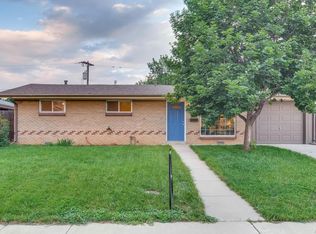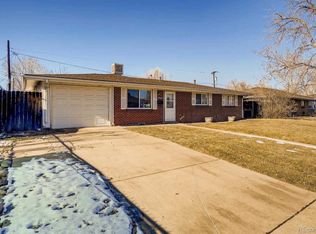Sold for $525,000
$525,000
4676 Dover Street, Wheat Ridge, CO 80033
2beds
1,072sqft
Single Family Residence
Built in 1956
6,708 Square Feet Lot
$518,400 Zestimate®
$490/sqft
$2,313 Estimated rent
Home value
$518,400
$487,000 - $550,000
$2,313/mo
Zestimate® history
Loading...
Owner options
Explore your selling options
What's special
Welcome to this beautifully updated Wheat Ridge ranch on a quiet street. From the moment you arrive, the curb appeal shines with a painted brick exterior, mature shade tree, and vibrant landscaping.
Inside, natural light fills the living room through wide windows, highlighting the refinished original hardwood floors and open flow into the kitchen and dining area. The kitchen has been tastefully remodeled with granite countertops, sleek cabinetry, and stainless steel appliances - perfect for everyday living and entertaining. The home offers two comfortable bedrooms and two modern bathrooms, providing just the right amount of space.
Step outside and discover what truly sets this property apart: a backyard oasis with a fully established English garden and drip system, cozy patio areas, and a custom hammock spot that begs for summer evenings with friends. In addition to the main home, enjoy a fully finished, heated and cooled backyard studio - ideal as a home office, media room, or cozy retreat for movie nights and football Sundays.
All of this just minutes from Olde Town Arvada and downtown Denver, with easy access to I-70. Local favorites include Anderson Park, the Wheat Ridge Rec Center, and King of Wings - sooo good.
Zillow last checked: 8 hours ago
Listing updated: October 23, 2025 at 02:55pm
Listed by:
Dan Maley 720-951-1848 dmaley@maleyrealestate.com,
Your Castle Real Estate Inc
Bought with:
Annie Foushee, 100070742
Redfin Corporation
Source: REcolorado,MLS#: 2153015
Facts & features
Interior
Bedrooms & bathrooms
- Bedrooms: 2
- Bathrooms: 2
- Full bathrooms: 1
- 3/4 bathrooms: 1
- Main level bathrooms: 2
- Main level bedrooms: 2
Bedroom
- Level: Main
Bedroom
- Level: Main
Bathroom
- Level: Main
Bathroom
- Level: Main
Kitchen
- Level: Main
Living room
- Level: Main
Office
- Level: Main
Heating
- Forced Air
Cooling
- Evaporative Cooling
Appliances
- Included: Cooktop, Dishwasher, Disposal, Dryer, Gas Water Heater, Microwave, Oven, Range, Refrigerator, Washer
Features
- Ceiling Fan(s), Stone Counters
- Flooring: Wood
- Has basement: No
Interior area
- Total structure area: 1,072
- Total interior livable area: 1,072 sqft
- Finished area above ground: 1,072
Property
Parking
- Total spaces: 1
- Parking features: Garage - Attached
- Attached garage spaces: 1
Features
- Levels: One
- Stories: 1
- Patio & porch: Covered
- Exterior features: Garden, Private Yard
Lot
- Size: 6,708 sqft
- Features: Level, Sprinklers In Front, Sprinklers In Rear
Details
- Parcel number: 043298
- Special conditions: Standard
Construction
Type & style
- Home type: SingleFamily
- Property subtype: Single Family Residence
Materials
- Brick, Frame
- Roof: Composition
Condition
- Year built: 1956
Utilities & green energy
- Sewer: Public Sewer
Community & neighborhood
Location
- Region: Wheat Ridge
- Subdivision: Kipling
Other
Other facts
- Listing terms: Cash,Conventional,FHA,VA Loan
- Ownership: Individual
Price history
| Date | Event | Price |
|---|---|---|
| 10/23/2025 | Sold | $525,000+1%$490/sqft |
Source: | ||
| 9/24/2025 | Pending sale | $520,000$485/sqft |
Source: | ||
| 9/4/2025 | Listed for sale | $520,000+35.8%$485/sqft |
Source: | ||
| 2/18/2020 | Sold | $383,000$357/sqft |
Source: Public Record Report a problem | ||
| 1/19/2020 | Pending sale | $383,000$357/sqft |
Source: Keller Williams Realty Downtown Llc #6505113 Report a problem | ||
Public tax history
| Year | Property taxes | Tax assessment |
|---|---|---|
| 2024 | $2,678 +13.4% | $28,884 |
| 2023 | $2,361 -1.4% | $28,884 +14% |
| 2022 | $2,395 +23% | $25,340 -2.8% |
Find assessor info on the county website
Neighborhood: 80033
Nearby schools
GreatSchools rating
- 7/10Peak Expeditionary - PenningtonGrades: PK-5Distance: 0.7 mi
- 5/10Everitt Middle SchoolGrades: 6-8Distance: 1 mi
- 7/10Wheat Ridge High SchoolGrades: 9-12Distance: 1.3 mi
Schools provided by the listing agent
- Elementary: Pennington
- Middle: Everitt
- High: Wheat Ridge
- District: Jefferson County R-1
Source: REcolorado. This data may not be complete. We recommend contacting the local school district to confirm school assignments for this home.
Get a cash offer in 3 minutes
Find out how much your home could sell for in as little as 3 minutes with a no-obligation cash offer.
Estimated market value$518,400
Get a cash offer in 3 minutes
Find out how much your home could sell for in as little as 3 minutes with a no-obligation cash offer.
Estimated market value
$518,400

