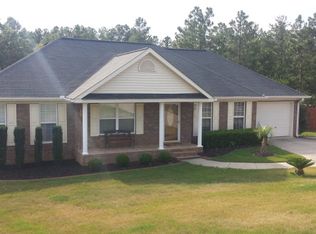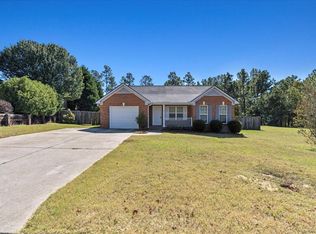Sold for $260,000
$260,000
4676 CRESTED BUTTE ROAD, Augusta, GA 30907
3beds
1,579sqft
Single Family Residence
Built in 2004
0.44 Acres Lot
$264,300 Zestimate®
$165/sqft
$1,773 Estimated rent
Home value
$264,300
$227,000 - $307,000
$1,773/mo
Zestimate® history
Loading...
Owner options
Explore your selling options
What's special
Charming and move in ready 3BR | 2BA home! Located in a quaint cul-de-sac, this home offers a great floorplan and space to entertain friends and family. The front door opens to the main entry way with the formal dining room to the left. The dining room has great natural lighting, new carpet and chair rail molding. The dining room flows into the kitchen. Enjoy cooking in this lovely kitchen featuring fresh white cabinets, stainless steel appliances and an attached breakfast room that overlooks the backyard. The living room is around the corner with vaulted ceiling and a fireplace. The primary bedroom is spacious with a walk in closet and en suite bathroom with garden tub, separate shower and large vanity. Two additional bedrooms are similar in size and sit next to the second full bath with shower/tub combo. The backyard is a great size with a rear deck that leads you to a grilling patio. This home is the complete package. Schedule your showing today!
Zillow last checked: 8 hours ago
Listing updated: April 17, 2025 at 08:34am
Listed by:
James Hadden 706-396-8409,
Jim Hadden Real Estate
Bought with:
Samuel Haymond, 437367
Keller Williams Realty Augusta
Source: Hive MLS,MLS#: 539243
Facts & features
Interior
Bedrooms & bathrooms
- Bedrooms: 3
- Bathrooms: 2
- Full bathrooms: 2
Primary bedroom
- Level: Main
- Dimensions: 15 x 15
Bedroom 2
- Level: Main
- Dimensions: 11 x 12
Bedroom 3
- Level: Main
- Dimensions: 11 x 12
Primary bathroom
- Level: Main
- Dimensions: 10 x 8
Bathroom 2
- Level: Main
- Dimensions: 7 x 9
Breakfast room
- Level: Main
- Dimensions: 10 x 10
Dining room
- Level: Main
- Dimensions: 12 x 13
Kitchen
- Level: Main
- Dimensions: 10 x 13
Laundry
- Level: Main
- Dimensions: 6 x 6
Living room
- Level: Main
- Dimensions: 15 x 15
Heating
- Forced Air
Cooling
- Ceiling Fan(s), Central Air
Appliances
- Included: Dishwasher, Electric Range, Refrigerator, Vented Exhaust Fan
Features
- Blinds, Eat-in Kitchen, Garden Tub, Recently Painted, Walk-In Closet(s), Washer Hookup, Electric Dryer Hookup
- Flooring: Carpet, Ceramic Tile, Laminate
- Number of fireplaces: 1
- Fireplace features: Great Room
Interior area
- Total structure area: 1,579
- Total interior livable area: 1,579 sqft
Property
Parking
- Parking features: Attached, Garage, Parking Pad
- Has garage: Yes
Features
- Levels: One
- Patio & porch: Patio, Rear Porch, Stoop
Lot
- Size: 0.44 Acres
- Dimensions: 19,166
- Features: Cul-De-Sac, Landscaped
Details
- Parcel number: 0662137000
Construction
Type & style
- Home type: SingleFamily
- Architectural style: Ranch
- Property subtype: Single Family Residence
Materials
- Brick
- Foundation: Slab
- Roof: Composition
Condition
- Updated/Remodeled
- New construction: No
- Year built: 2004
Utilities & green energy
- Sewer: Public Sewer
- Water: Public
Community & neighborhood
Community
- Community features: Street Lights
Location
- Region: Augusta
- Subdivision: Breckenridge
Other
Other facts
- Listing agreement: Exclusive Right To Sell
- Listing terms: VA Loan,Cash,Conventional,FHA
Price history
| Date | Event | Price |
|---|---|---|
| 4/15/2025 | Sold | $260,000+6.2%$165/sqft |
Source: | ||
| 3/14/2025 | Pending sale | $244,900$155/sqft |
Source: | ||
| 3/11/2025 | Listed for sale | $244,900+51.2%$155/sqft |
Source: | ||
| 11/19/2021 | Sold | $162,000+62%$103/sqft |
Source: Public Record Report a problem | ||
| 4/8/2014 | Listing removed | $1,000$1/sqft |
Source: Zillow Rental Network Report a problem | ||
Public tax history
| Year | Property taxes | Tax assessment |
|---|---|---|
| 2024 | $2,760 +9.7% | $89,036 +6% |
| 2023 | $2,516 +13.9% | $84,008 +29.6% |
| 2022 | $2,210 +0.7% | $64,800 +8.6% |
Find assessor info on the county website
Neighborhood: Belair
Nearby schools
GreatSchools rating
- 5/10Belair K-8 SchoolGrades: PK-8Distance: 0.4 mi
- 2/10Westside High SchoolGrades: 9-12Distance: 5.8 mi
Schools provided by the listing agent
- Elementary: Bel Air
- Middle: A R Johnson H.S.E.
- High: Westside
Source: Hive MLS. This data may not be complete. We recommend contacting the local school district to confirm school assignments for this home.

Get pre-qualified for a loan
At Zillow Home Loans, we can pre-qualify you in as little as 5 minutes with no impact to your credit score.An equal housing lender. NMLS #10287.

