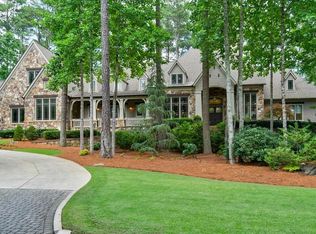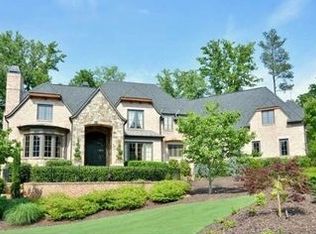Closed
$3,230,000
4675 Whitestone Way, Suwanee, GA 30024
6beds
10,743sqft
Single Family Residence
Built in 2004
0.67 Acres Lot
$3,183,600 Zestimate®
$301/sqft
$5,832 Estimated rent
Home value
$3,183,600
$2.93M - $3.47M
$5,832/mo
Zestimate® history
Loading...
Owner options
Explore your selling options
What's special
Impeccable Renovation in prestigious The River Club along the 4th fairway! This home is owned by a designer who has taken great pride in the workmanship and exquisite finishes in this home. You will enter into the light filled foyer flanked by Formal Dining Room and Study. The study has a gorgeous, tiled fireplace complimenting the bookcases making this vastly different than any traditional gentlemen's study! From the door, your eyes can see the expanse of the scope and size of the open plan. The kitchen has been completely redone from cabinets to countertops and faucets! A coffee bar is built in for the Barista of the family! A large island with seating for many is open to Breakfast Room and Fireside Family Room. You can mix a drink at the wet bar for relaxing and entertaining! Luxurious oversized Owner's Suite with new marble white bath with freestanding tub and separate shower. Owner's closet was custom designed and finished with ample cabinet storage, drawers and shoe display. Upstairs features kids loft area or 2nd Family Room; second laundry room; 3 additional bedrooms with stunning private bathrooms; AND 2nd Owners Suite complete with spa bath with dual vanities and morning bar. Terrace level is complete with bar, media room, fireside game room, home gym with rubber flooring, and children's dream playrooms This estate is complete with a screen porch off the main floor and only steps the shimmering pool, spa and golf course. Lawn is perfect for play and swim!
Zillow last checked: 8 hours ago
Listing updated: February 09, 2024 at 08:13am
Listed by:
Tracy Haskins 404-975-9833,
River Club Realty LLC
Bought with:
Christine L Szanti, 414835
eXp Realty
Source: GAMLS,MLS#: 10064013
Facts & features
Interior
Bedrooms & bathrooms
- Bedrooms: 6
- Bathrooms: 9
- Full bathrooms: 6
- 1/2 bathrooms: 3
- Main level bathrooms: 1
- Main level bedrooms: 1
Dining room
- Features: Seats 12+, Separate Room
Kitchen
- Features: Breakfast Area, Breakfast Bar, Kitchen Island, Solid Surface Counters, Walk-in Pantry
Heating
- Natural Gas, Forced Air, Zoned
Cooling
- Ceiling Fan(s), Central Air, Zoned
Appliances
- Included: Gas Water Heater, Convection Oven, Dishwasher, Double Oven, Disposal, Ice Maker, Microwave, Refrigerator
- Laundry: Upper Level
Features
- Bookcases, Tray Ceiling(s), Vaulted Ceiling(s), High Ceilings, Beamed Ceilings, Soaking Tub, Separate Shower, Walk-In Closet(s), Wet Bar, Master On Main Level
- Flooring: Hardwood, Tile, Carpet, Stone
- Basement: Bath Finished,Interior Entry,Exterior Entry,Finished,Full
- Number of fireplaces: 4
- Fireplace features: Family Room, Outside, Factory Built, Gas Log
- Common walls with other units/homes: No Common Walls
Interior area
- Total structure area: 10,743
- Total interior livable area: 10,743 sqft
- Finished area above ground: 10,743
- Finished area below ground: 0
Property
Parking
- Parking features: Attached, Garage Door Opener, Garage, Side/Rear Entrance
- Has attached garage: Yes
Features
- Levels: Three Or More
- Stories: 3
- Patio & porch: Deck, Porch, Screened
- Exterior features: Sprinkler System
- Has private pool: Yes
- Pool features: Screen Enclosure, In Ground
- Fencing: Back Yard
- Body of water: None
- Frontage type: Golf Course
Lot
- Size: 0.67 Acres
- Features: Other
Details
- Parcel number: R7285 116
Construction
Type & style
- Home type: SingleFamily
- Architectural style: Brick 4 Side,Traditional
- Property subtype: Single Family Residence
Materials
- Stone, Brick
- Foundation: Pillar/Post/Pier
- Roof: Composition
Condition
- Updated/Remodeled
- New construction: No
- Year built: 2004
Utilities & green energy
- Sewer: Public Sewer
- Water: Public
- Utilities for property: Underground Utilities, Cable Available, Electricity Available, High Speed Internet, Natural Gas Available, Phone Available, Sewer Available, Water Available
Green energy
- Energy efficient items: Thermostat
Community & neighborhood
Security
- Security features: Security System, Smoke Detector(s), Gated Community
Community
- Community features: Clubhouse, Gated, Golf, Fitness Center, Playground, Pool, Sidewalks, Street Lights, Tennis Court(s)
Location
- Region: Suwanee
- Subdivision: The River Club
HOA & financial
HOA
- Has HOA: Yes
- HOA fee: $4,500 annually
- Services included: Maintenance Grounds, Private Roads, Reserve Fund, Security
Other
Other facts
- Listing agreement: Exclusive Right To Sell
- Listing terms: Cash,Conventional
Price history
| Date | Event | Price |
|---|---|---|
| 10/1/2024 | Listing removed | $3,899,000$363/sqft |
Source: | ||
| 3/19/2024 | Listed for sale | $3,899,000+20.7%$363/sqft |
Source: | ||
| 4/27/2023 | Sold | $3,230,000-7.7%$301/sqft |
Source: | ||
| 4/23/2023 | Pending sale | $3,499,000$326/sqft |
Source: | ||
| 4/18/2023 | Contingent | $3,499,000$326/sqft |
Source: | ||
Public tax history
| Year | Property taxes | Tax assessment |
|---|---|---|
| 2025 | $32,317 -3.5% | $1,097,360 -2.8% |
| 2024 | $33,475 +36.6% | $1,129,360 +66.1% |
| 2023 | $24,512 | $680,000 |
Find assessor info on the county website
Neighborhood: 30024
Nearby schools
GreatSchools rating
- 9/10Level Creek Elementary SchoolGrades: PK-5Distance: 1.5 mi
- 8/10North Gwinnett Middle SchoolGrades: 6-8Distance: 2.1 mi
- 10/10North Gwinnett High SchoolGrades: 9-12Distance: 1.7 mi
Schools provided by the listing agent
- Elementary: Level Creek
- Middle: North Gwinnett
- High: North Gwinnett
Source: GAMLS. This data may not be complete. We recommend contacting the local school district to confirm school assignments for this home.
Get a cash offer in 3 minutes
Find out how much your home could sell for in as little as 3 minutes with a no-obligation cash offer.
Estimated market value$3,183,600
Get a cash offer in 3 minutes
Find out how much your home could sell for in as little as 3 minutes with a no-obligation cash offer.
Estimated market value
$3,183,600

