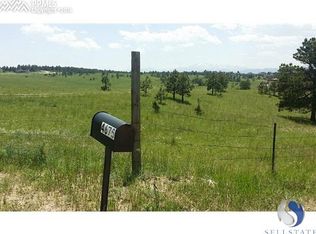Sold for $2,315,000 on 05/29/25
$2,315,000
4675 Walker Rd, Colorado Springs, CO 80908
5beds
5,628sqft
Single Family Residence
Built in 2017
40 Acres Lot
$2,252,700 Zestimate®
$411/sqft
$5,692 Estimated rent
Home value
$2,252,700
$2.14M - $2.37M
$5,692/mo
Zestimate® history
Loading...
Owner options
Explore your selling options
What's special
Discover unparalleled serenity in this custom ranch home, perfectly positioned to showcase breathtaking views of Pikes Peak. Nestled on 40 acres, this exceptional property offers the ideal blend of privacy and convenience—just a short drive from Monument, Colorado Springs, and Castle Rock. Inside, the heart of the home is the gorgeous open kitchen, complete with a chef’s dream prep pantry—offering ample storage, generous workspace, and even a window with breathtaking views. The main-floor primary suite is a true retreat, featuring a luxurious bath and an adjoining den, both designed to maximize the stunning scenery. Just steps away through an enclosed breezeway you’ll find a remarkable show barn, imagine taking care of your animals without having to face the cold Colorado weather! Thoughtfully designed for both comfort and functionality, the barn includes heated water, a tack room with washer and dryer hookups, ample storage, a half bath, and a heated wash stall. Each stall is equipped with cameras, giving you peace of mind when it comes to your horses’ safety. The barn also offers incredible flexibility, with the potential to be converted into a guest house, hobby space, or anything you envision. For added flexibility, a separate home on the property provides an ideal space for a caretaker or multigenerational living. Additional outbuildings enhance the property’s versatility, including a shed for equipment and hay storage, a greenhouse, and chicken coop. The home is conveniently located within walking distance of a local school, with other options just a short drive away. Surrounded by large lots, the property provides an incredible sense of openness and privacy. With so many custom details and unique features, this property is truly a must-see. Don’t miss your chance to own this one-of-a-kind Colorado retreat!
Zillow last checked: 8 hours ago
Listing updated: June 04, 2025 at 02:46am
Listed by:
Non Member 000-000-0000,
Non Member
Bought with:
Freddi Walls ABR CRS GRI MRP RENE
The Cutting Edge
Source: Pikes Peak MLS,MLS#: 5585528
Facts & features
Interior
Bedrooms & bathrooms
- Bedrooms: 5
- Bathrooms: 7
- Full bathrooms: 3
- 3/4 bathrooms: 1
- 1/2 bathrooms: 3
Basement
- Area: 2814
Heating
- Forced Air
Cooling
- Central Air
Appliances
- Included: Dishwasher, Disposal, Double Oven, Dryer, Refrigerator, Washer, Humidifier
Features
- 9Ft + Ceilings, Beamed Ceilings, French Doors, Vaulted Ceiling(s), Central Vacuum, High Speed Internet
- Flooring: Wood
- Basement: Full,Partially Finished
- Has fireplace: Yes
- Fireplace features: Basement, Gas
Interior area
- Total structure area: 5,628
- Total interior livable area: 5,628 sqft
- Finished area above ground: 2,814
- Finished area below ground: 2,814
Property
Parking
- Total spaces: 3
- Parking features: Attached, Gravel Driveway, RV Access/Parking
- Attached garage spaces: 3
Features
- Exterior features: Auto Sprinkler System, Electric Gate
- Has view: Yes
- View description: Mountain(s)
Lot
- Size: 40 Acres
- Features: Horses(Zoned for 2 or more)
Details
- Additional structures: Barn(s), Greenhouse, Loafing Shed, Stable(s), Storage
- Parcel number: 6100000418
Construction
Type & style
- Home type: SingleFamily
- Architectural style: Ranch
- Property subtype: Single Family Residence
Materials
- Wood Siding, Framed on Lot
- Foundation: Walk Out
- Roof: Composite Shingle
Condition
- Existing Home
- New construction: No
- Year built: 2017
Utilities & green energy
- Water: Well
Community & neighborhood
Security
- Security features: Security System
Location
- Region: Colorado Springs
Other
Other facts
- Listing terms: Cash,Conventional
Price history
| Date | Event | Price |
|---|---|---|
| 6/3/2025 | Pending sale | $2,375,000$422/sqft |
Source: | ||
| 6/3/2025 | Listed for sale | $2,375,000+2.6%$422/sqft |
Source: | ||
| 5/29/2025 | Sold | $2,315,000-2.5%$411/sqft |
Source: | ||
| 4/28/2025 | Pending sale | $2,375,000$422/sqft |
Source: | ||
| 4/21/2025 | Listed for sale | $2,375,000$422/sqft |
Source: | ||
Public tax history
| Year | Property taxes | Tax assessment |
|---|---|---|
| 2024 | $7,905 +29.2% | $92,730 |
| 2023 | $6,119 -3.4% | $92,730 +2.5% |
| 2022 | $6,331 | $90,450 -2.8% |
Find assessor info on the county website
Neighborhood: 80908
Nearby schools
GreatSchools rating
- 8/10Ray E Kilmer Elementary SchoolGrades: PK-6Distance: 0.4 mi
- 5/10Lewis-Palmer Middle SchoolGrades: 7-8Distance: 6.5 mi
- 8/10Lewis-Palmer High SchoolGrades: 9-12Distance: 6.2 mi
Schools provided by the listing agent
- District: Lewis-Palmer-38
Source: Pikes Peak MLS. This data may not be complete. We recommend contacting the local school district to confirm school assignments for this home.
Get a cash offer in 3 minutes
Find out how much your home could sell for in as little as 3 minutes with a no-obligation cash offer.
Estimated market value
$2,252,700
Get a cash offer in 3 minutes
Find out how much your home could sell for in as little as 3 minutes with a no-obligation cash offer.
Estimated market value
$2,252,700
