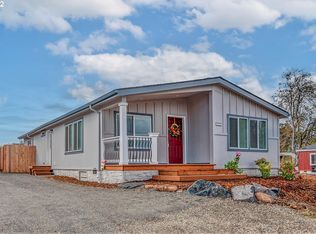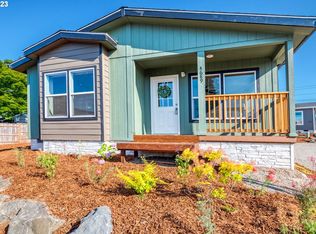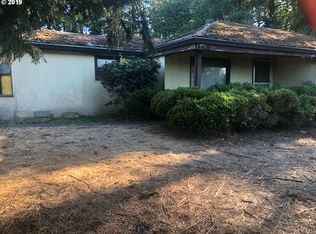Sold
$386,000
4675 Union Ter, Springfield, OR 97478
3beds
1,458sqft
Residential, Manufactured Home
Built in 2022
6,534 Square Feet Lot
$386,100 Zestimate®
$265/sqft
$2,284 Estimated rent
Home value
$386,100
$355,000 - $421,000
$2,284/mo
Zestimate® history
Loading...
Owner options
Explore your selling options
What's special
This nearly new 3 bedroom 2 bath home is just what you've been looking for! The great room flows together with lots of natural light and beautiful hickory cabinets, which continue throughout the home in all the built-ins, storage, and bathrooms. There's more cupboard space than you'll know what to do with, including on the kitchen island and even a tech cupboard for hiding away all those pesky charging cords! The built-ins around the living room media center feature stone and black shelves with remote control lights in each one. The fully fenced backyard is accessed thru the laundry room, with a built-in doggy door and comes with a stackable washer and dryer. The spacious primary suite has a walk-in closet with built-in shelving and an en-suite bathroom with duel vessel sinks and a continuation of the theme seen throughout the home, of tons of storage!! There's also a 2 car detached garage and an adorable little front porch ready to welcome you home! Come see for yourself before it's gone!
Zillow last checked: 8 hours ago
Listing updated: June 13, 2025 at 01:33am
Listed by:
Liz Churchill 541-514-3524,
Hybrid Real Estate
Bought with:
Ling Ling Zhu, 201237466
TLC Realty
Source: RMLS (OR),MLS#: 466171521
Facts & features
Interior
Bedrooms & bathrooms
- Bedrooms: 3
- Bathrooms: 2
- Full bathrooms: 2
- Main level bathrooms: 2
Primary bedroom
- Features: Ceiling Fan, Ensuite, Walkin Closet, Wallto Wall Carpet
- Level: Main
Bedroom 2
- Features: Wallto Wall Carpet
- Level: Main
Bedroom 3
- Features: Wallto Wall Carpet
- Level: Main
Dining room
- Features: Great Room, Pantry, Laminate Flooring
- Level: Main
Kitchen
- Features: Dishwasher, Disposal, Island, Microwave, Double Sinks, Free Standing Range, Free Standing Refrigerator, Laminate Flooring, Plumbed For Ice Maker
- Level: Main
Living room
- Features: Builtin Features, Ceiling Fan, Great Room, Wallto Wall Carpet
- Level: Main
Heating
- Forced Air 90
Cooling
- Central Air
Appliances
- Included: Dishwasher, Disposal, ENERGY STAR Qualified Appliances, Free-Standing Range, Free-Standing Refrigerator, Microwave, Plumbed For Ice Maker, Washer/Dryer, Electric Water Heater, ENERGY STAR Qualified Water Heater
- Laundry: Laundry Room
Features
- Ceiling Fan(s), Great Room, Pantry, Kitchen Island, Double Vanity, Built-in Features, Walk-In Closet(s)
- Flooring: Wall to Wall Carpet, Laminate
- Windows: Vinyl Frames
- Basement: Crawl Space
Interior area
- Total structure area: 1,458
- Total interior livable area: 1,458 sqft
Property
Parking
- Total spaces: 2
- Parking features: Off Street, Parking Pad, Detached
- Garage spaces: 2
- Has uncovered spaces: Yes
Accessibility
- Accessibility features: Bathroom Cabinets, Builtin Lighting, Garage On Main, Ground Level, Main Floor Bedroom Bath, Minimal Steps, Natural Lighting, One Level, Utility Room On Main, Accessibility
Features
- Levels: One
- Stories: 1
- Patio & porch: Porch
- Exterior features: Yard
- Fencing: Fenced
Lot
- Size: 6,534 sqft
- Features: SqFt 5000 to 6999
Details
- Parcel number: 1913948
Construction
Type & style
- Home type: MobileManufactured
- Property subtype: Residential, Manufactured Home
Materials
- Wood Composite
- Foundation: Block
- Roof: Composition
Condition
- Resale
- New construction: No
- Year built: 2022
Utilities & green energy
- Sewer: Public Sewer
- Water: Public
- Utilities for property: Cable Connected, Satellite Internet Service
Community & neighborhood
Location
- Region: Springfield
Other
Other facts
- Body type: Double Wide
- Listing terms: Cash,Conventional,FHA,VA Loan
- Road surface type: Paved
Price history
| Date | Event | Price |
|---|---|---|
| 6/12/2025 | Sold | $386,000-0.9%$265/sqft |
Source: | ||
| 5/1/2025 | Pending sale | $389,400$267/sqft |
Source: | ||
| 4/22/2025 | Listed for sale | $389,400+11.3%$267/sqft |
Source: | ||
| 1/10/2023 | Sold | $350,000$240/sqft |
Source: | ||
| 12/10/2022 | Pending sale | $350,000$240/sqft |
Source: | ||
Public tax history
| Year | Property taxes | Tax assessment |
|---|---|---|
| 2025 | $3,432 +1.6% | $187,142 +3% |
| 2024 | $3,376 -15.6% | $181,692 -16.8% |
| 2023 | $4,000 +1052% | $218,285 +988.8% |
Find assessor info on the county website
Neighborhood: 97478
Nearby schools
GreatSchools rating
- 3/10Mt Vernon Elementary SchoolGrades: K-5Distance: 0.7 mi
- 6/10Agnes Stewart Middle SchoolGrades: 6-8Distance: 1.5 mi
- 4/10Springfield High SchoolGrades: 9-12Distance: 3.3 mi
Schools provided by the listing agent
- Elementary: Mt Vernon
- Middle: Agnes Stewart
- High: Springfield
Source: RMLS (OR). This data may not be complete. We recommend contacting the local school district to confirm school assignments for this home.


