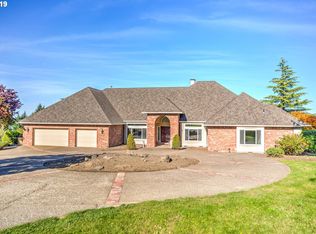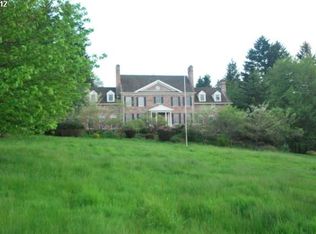Sold
$1,775,000
4675 SW Trail Rd, Tualatin, OR 97062
4beds
3,773sqft
Residential, Single Family Residence
Built in 1988
8.54 Acres Lot
$1,917,700 Zestimate®
$470/sqft
$4,228 Estimated rent
Home value
$1,917,700
$1.73M - $2.15M
$4,228/mo
Zestimate® history
Loading...
Owner options
Explore your selling options
What's special
Vacation where you live at this beautiful equine estate with a custom-designed stable and park-like backyard located in the Stafford area's Trail Road Ranch. Reimagined Seattle Street of Dreams home with classic details and traditional design. The primary suite is refreshed and luxurious with a separate dressing room and heated marble floors. The sole homeowners have updated the kitchen and all the home's baths. Equine Facility Design stable with 4 European-style stalls, a deluxe wash/groom stall and a heated tack room with kitchenette and designer tile. Fenced vegetable and rose gardens, goat pen with hand-selected boulders for exercise and lush lawn with room for a pool and sport court. Backing to scenic woods where hiking and horse trails curve through soaring Douglas firs and oak trees on the property. Surrounded by Invisible Fence with two gated entries. End your journey at the end of the Trail (Road).
Zillow last checked: 8 hours ago
Listing updated: December 06, 2023 at 10:22am
Listed by:
Terry Sprague 503-459-3987,
LUXE Forbes Global Properties
Bought with:
Clint Currin, 910700231
RE/MAX Equity Group
Source: RMLS (OR),MLS#: 23331839
Facts & features
Interior
Bedrooms & bathrooms
- Bedrooms: 4
- Bathrooms: 3
- Full bathrooms: 2
- Partial bathrooms: 1
- Main level bathrooms: 1
Primary bedroom
- Features: Builtin Features, Dressing Room, Double Sinks, High Ceilings, Marble, Soaking Tub, Suite, Walkin Closet, Walkin Shower, Wallto Wall Carpet
- Level: Upper
- Area: 270
- Dimensions: 15 x 18
Bedroom 2
- Features: High Ceilings, Shared Bath, Vaulted Ceiling, Wallto Wall Carpet
- Level: Upper
- Area: 180
- Dimensions: 15 x 12
Bedroom 3
- Features: Shared Bath, Wallto Wall Carpet
- Level: Upper
- Area: 140
- Dimensions: 14 x 10
Dining room
- Features: Hardwood Floors, Skylight, High Ceilings, Vaulted Ceiling, Wainscoting
- Level: Main
- Area: 225
- Dimensions: 15 x 15
Family room
- Features: Bookcases, Builtin Features, Fireplace, Wallto Wall Carpet
- Level: Main
- Area: 308
- Dimensions: 14 x 22
Kitchen
- Features: Builtin Range, Builtin Refrigerator, Deck, Dishwasher, Eating Area, Gas Appliances, Hardwood Floors, Island, Microwave, Pantry, Double Oven, Granite
- Level: Main
- Area: 360
- Width: 24
Living room
- Features: Fireplace, High Ceilings, Vaulted Ceiling, Wainscoting, Wallto Wall Carpet
- Level: Main
- Area: 266
- Dimensions: 14 x 19
Office
- Features: Bookcases, Builtin Features, Wallto Wall Carpet
- Level: Main
- Area: 144
- Dimensions: 12 x 12
Heating
- Forced Air 95 Plus, Fireplace(s)
Cooling
- Central Air
Appliances
- Included: Built-In Range, Built-In Refrigerator, Convection Oven, Dishwasher, Double Oven, Gas Appliances, Microwave, Range Hood, Trash Compactor, Gas Water Heater
Features
- Granite, High Ceilings, Marble, Quartz, Wainscoting, Bookcases, Built-in Features, Sink, Shared Bath, Vaulted Ceiling(s), Eat-in Kitchen, Kitchen Island, Pantry, Dressing Room, Double Vanity, Soaking Tub, Suite, Walk-In Closet(s), Walkin Shower
- Flooring: Hardwood, Heated Tile, Wall to Wall Carpet, Tile
- Windows: Double Pane Windows, Skylight(s)
- Basement: Crawl Space
- Number of fireplaces: 2
- Fireplace features: Gas, Wood Burning
Interior area
- Total structure area: 3,773
- Total interior livable area: 3,773 sqft
Property
Parking
- Total spaces: 3
- Parking features: Driveway, Attached, Oversized
- Attached garage spaces: 3
- Has uncovered spaces: Yes
Features
- Levels: Two
- Stories: 2
- Patio & porch: Deck
- Exterior features: Garden, Gas Hookup, Water Feature, Yard
- Has spa: Yes
- Spa features: Bath
- Fencing: Fenced
- Has view: Yes
- View description: Territorial, Trees/Woods
Lot
- Size: 8.54 Acres
- Features: Gated, Level, Private, Trees, Sprinkler, Acres 7 to 10
Details
- Additional structures: Barn, GasHookup, ToolShed
- Parcel number: 01340454
- Zoning: RRFF5
Construction
Type & style
- Home type: SingleFamily
- Architectural style: Traditional
- Property subtype: Residential, Single Family Residence
Materials
- Oriented Strand Board, Stucco
- Roof: Composition
Condition
- Resale
- New construction: No
- Year built: 1988
Utilities & green energy
- Gas: Gas Hookup, Gas
- Sewer: Septic Tank
- Water: Private
Community & neighborhood
Security
- Security features: Security Gate, Security System Owned
Location
- Region: Tualatin
HOA & financial
HOA
- Has HOA: Yes
- HOA fee: $350 annually
Other
Other facts
- Listing terms: Cash,Conventional
Price history
| Date | Event | Price |
|---|---|---|
| 12/6/2023 | Sold | $1,775,000-9%$470/sqft |
Source: | ||
| 11/13/2023 | Pending sale | $1,950,000$517/sqft |
Source: | ||
| 10/20/2023 | Listed for sale | $1,950,000$517/sqft |
Source: | ||
| 10/10/2023 | Pending sale | $1,950,000$517/sqft |
Source: | ||
Public tax history
| Year | Property taxes | Tax assessment |
|---|---|---|
| 2025 | $28,250 +3.9% | $1,629,488 +3% |
| 2024 | $27,188 +2.9% | $1,582,028 +3% |
| 2023 | $26,428 +3.2% | $1,535,950 +3% |
Find assessor info on the county website
Neighborhood: 97062
Nearby schools
GreatSchools rating
- 9/10Stafford Primary SchoolGrades: PK-5Distance: 1.4 mi
- 5/10Athey Creek Middle SchoolGrades: 6-8Distance: 1.3 mi
- 9/10Wilsonville High SchoolGrades: 9-12Distance: 4.2 mi
Schools provided by the listing agent
- Elementary: Stafford
- Middle: Meridian Creek
- High: Wilsonville
Source: RMLS (OR). This data may not be complete. We recommend contacting the local school district to confirm school assignments for this home.
Get a cash offer in 3 minutes
Find out how much your home could sell for in as little as 3 minutes with a no-obligation cash offer.
Estimated market value$1,917,700
Get a cash offer in 3 minutes
Find out how much your home could sell for in as little as 3 minutes with a no-obligation cash offer.
Estimated market value
$1,917,700

