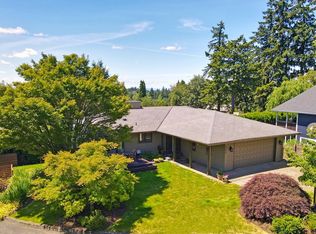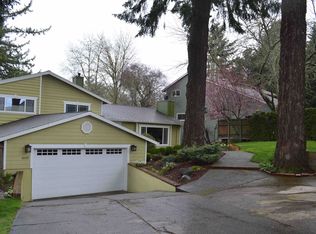Beautifully designed & cared for one-owner home in desirable Hayhurst neighborhood. Enjoy quiet cul-de-sac living on a perfect lot w/ sun filled exposure. Large main floor w/ oversized living room w/ substantial stone fireplace, open kitchen concept w/ updates, attached family room & slider out to a custom sun room to use all year long! Master on the main! Flexible lower level w/ direct access out to patio!
This property is off market, which means it's not currently listed for sale or rent on Zillow. This may be different from what's available on other websites or public sources.

