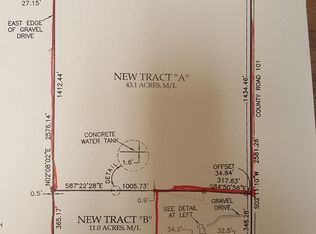Sold
Price Unknown
4675 S 101st Rd, El Dorado Springs, MO 64744
3beds
3,279sqft
Single Family Residence
Built in 1993
3.1 Acres Lot
$362,300 Zestimate®
$--/sqft
$1,693 Estimated rent
Home value
$362,300
Estimated sales range
Not available
$1,693/mo
Zestimate® history
Loading...
Owner options
Explore your selling options
What's special
Country Home, Outbuildings, Location:
It is uncommon for the perfect combination of home, outbuildings, and location to come available on the market, but this property checks all those boxes. Located just 3 miles SW of El Dorado Springs on a paved road is this all-brick home featuring 3 beds, 2 baths, 3,279 sq ft, and sits on 3.1 acres. The home is set back from the road with an inviting driveway accessing the home and 2 large outbuildings. A large front yard and mature oak trees make the curb appeal impeccable. You won’t find a more inviting setting from any home on the market. The interior of the home showcases 3 bedrooms and 2 full bathrooms on the main level with an additional 4th non-conforming bedroom/bonus room in the partial basement. The main level is a split-bedroom design which offers privacy for the master bedroom. The formal dining room, fireplace room, and office are spacious, so bring your best ideas when making plans for this home. The partial basement is finished and walks-out with a game room and mechanical room in additional to the non-conforming bedroom/bonus room. The exterior of the property boasts 2 outbuildings. The larger is 36’x50’ with 4 overhead doors, concrete floors, and electricity, while the smaller building is 30’x50’ with sliding bay doors, electric, and concrete. There is enough open ground on the property for a horse or cow, and of course you will need your chickens! Bonus features include: a newer roof, outdoor wood stove, well and rural water supply, older livestock corral, and more. Please make an appointment to see this home soon. We would love to sell you this country lifestyle experience.
Zillow last checked: 8 hours ago
Listing updated: May 31, 2025 at 05:55am
Listing Provided by:
Ryan Hubbard 417-876-2699,
United Country American Heartl
Bought with:
SHANNON Eason, 1999012726
Shannon & Associates R.E.
Source: Heartland MLS as distributed by MLS GRID,MLS#: 2522091
Facts & features
Interior
Bedrooms & bathrooms
- Bedrooms: 3
- Bathrooms: 2
- Full bathrooms: 2
Primary bedroom
- Level: Main
- Dimensions: 19 x 12
Bedroom 2
- Level: Main
- Dimensions: 16 x 10
Bedroom 3
- Level: Main
- Dimensions: 11 x 10
Primary bathroom
- Level: Main
- Dimensions: 13 x 6
Bathroom 2
- Level: Main
- Dimensions: 9 x 7
Dining room
- Level: Main
- Dimensions: 21 x 10
Family room
- Level: Main
- Dimensions: 14 x 13
Kitchen
- Level: Main
- Dimensions: 12 x 11
Living room
- Features: Fireplace
- Level: Main
- Dimensions: 25 x 21
Other
- Features: Walk-In Closet(s)
- Level: Main
- Dimensions: 6 x 6
Recreation room
- Level: Main
- Dimensions: 13 x 20
Utility room
- Level: Main
- Dimensions: 19 x 5
Heating
- Forced Air, Propane, Wood, Wood Stove
Cooling
- Electric
Appliances
- Included: Dishwasher, Microwave
- Laundry: Main Level
Features
- Pantry, Walk-In Closet(s)
- Flooring: Carpet, Laminate, Tile, Vinyl
- Basement: Finished,Partial,Walk-Out Access
- Number of fireplaces: 1
- Fireplace features: Living Room
Interior area
- Total structure area: 3,279
- Total interior livable area: 3,279 sqft
- Finished area above ground: 2,621
- Finished area below ground: 658
Property
Parking
- Total spaces: 4
- Parking features: Detached, Garage Faces Front
- Garage spaces: 4
Features
- Patio & porch: Deck, Porch
Lot
- Size: 3.10 Acres
Details
- Additional structures: Garage(s), Outbuilding
- Parcel number: 040.305000000014.03
Construction
Type & style
- Home type: SingleFamily
- Property subtype: Single Family Residence
Materials
- Brick/Mortar
- Roof: Composition
Condition
- Year built: 1993
Utilities & green energy
- Sewer: Septic Tank
- Water: Rural, Well
Community & neighborhood
Location
- Region: El Dorado Springs
- Subdivision: None
HOA & financial
HOA
- Has HOA: No
Other
Other facts
- Listing terms: Cash,FHA,USDA Loan,VA Loan
- Ownership: Private
- Road surface type: Paved
Price history
| Date | Event | Price |
|---|---|---|
| 5/30/2025 | Sold | -- |
Source: | ||
| 4/6/2025 | Pending sale | $375,000$114/sqft |
Source: | ||
| 3/31/2025 | Price change | $375,000-2.6%$114/sqft |
Source: | ||
| 3/4/2025 | Price change | $385,000-3.5%$117/sqft |
Source: | ||
| 1/28/2025 | Price change | $399,000-3.9%$122/sqft |
Source: | ||
Public tax history
| Year | Property taxes | Tax assessment |
|---|---|---|
| 2025 | -- | $45,960 +13.8% |
| 2024 | $1,918 +0.1% | $40,370 |
| 2023 | $1,916 +0% | $40,370 |
Find assessor info on the county website
Neighborhood: 64744
Nearby schools
GreatSchools rating
- 2/10El Dorado Springs Elementary SchoolGrades: PK-5Distance: 2.9 mi
- 8/10El Dorado Springs Middle SchoolGrades: 6-8Distance: 2.9 mi
- 5/10El Dorado Springs High SchoolGrades: 9-12Distance: 2.9 mi
