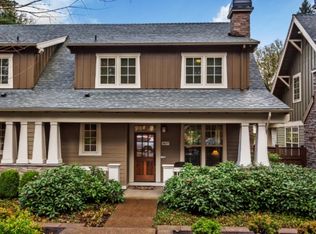Sold
$849,000
4675 Oakridge Rd, Lake Oswego, OR 97035
3beds
1,801sqft
Residential, Townhouse
Built in 2010
3,484.8 Square Feet Lot
$843,800 Zestimate®
$471/sqft
$3,165 Estimated rent
Home value
$843,800
$785,000 - $911,000
$3,165/mo
Zestimate® history
Loading...
Owner options
Explore your selling options
What's special
Step into your dream townhome in the charming Lake Grove neighborhood. This stunning end unit features an open concept living space with luxury finishes, perfect for modern living and entertaining. The spacious kitchen is a chef's delight, featuring high-end appliances and ample counter space. The oversized primary suite on the upper level offers a cozy study nook, luxurious en-suite bathroom, and generous closets. Two additional bedrooms, a hall bath, a large laundry room, and an upstairs loft space add to the home's comfort and functionality. Outside, a covered front patio invites relaxation, while the spacious driveway offers ample parking. The townhome's location is unbeatable, a short walk from parks, coffee shops, restaurants, and grocery stores. With easy access to I-5 and 217, this home offers the perfect blend of elegance and convenience.
Zillow last checked: 8 hours ago
Listing updated: July 24, 2024 at 04:16am
Listed by:
Matthew Tercek matthew@tercekre.com,
Real Broker
Bought with:
Melinda Stewart
MORE Realty
Source: RMLS (OR),MLS#: 24597040
Facts & features
Interior
Bedrooms & bathrooms
- Bedrooms: 3
- Bathrooms: 3
- Full bathrooms: 2
- Partial bathrooms: 1
- Main level bathrooms: 1
Primary bedroom
- Features: Soaking Tub, Walkin Closet
- Level: Upper
- Area: 204
- Dimensions: 12 x 17
Bedroom 2
- Level: Upper
- Area: 132
- Dimensions: 11 x 12
Bedroom 3
- Level: Upper
- Area: 121
- Dimensions: 11 x 11
Dining room
- Features: Hardwood Floors, Sliding Doors
- Level: Main
- Area: 195
- Dimensions: 15 x 13
Kitchen
- Features: Pantry, Granite
- Level: Main
- Area: 130
- Width: 13
Living room
- Features: Hardwood Floors, Heatilator
- Level: Main
- Area: 208
- Dimensions: 16 x 13
Heating
- Forced Air
Cooling
- Central Air
Appliances
- Included: Built-In Range, Cooktop, Dishwasher, Disposal, Free-Standing Refrigerator, Gas Appliances, Microwave, Plumbed For Ice Maker, Gas Water Heater
- Laundry: Laundry Room
Features
- Granite, Plumbed For Central Vacuum, Soaking Tub, Pantry, Walk-In Closet(s)
- Flooring: Hardwood, Tile
- Doors: Sliding Doors
- Windows: Double Pane Windows, Vinyl Frames
- Basement: Crawl Space
- Number of fireplaces: 1
- Fireplace features: Gas, Heatilator
Interior area
- Total structure area: 1,801
- Total interior livable area: 1,801 sqft
Property
Parking
- Total spaces: 2
- Parking features: Driveway, On Street, Garage Door Opener, Attached
- Attached garage spaces: 2
- Has uncovered spaces: Yes
Features
- Stories: 2
- Patio & porch: Covered Patio, Porch
- Exterior features: Yard
- Fencing: Fenced
- Has view: Yes
- View description: Trees/Woods
Lot
- Size: 3,484 sqft
- Features: Commons, Level, Trees, SqFt 3000 to 4999
Details
- Parcel number: 05020171
Construction
Type & style
- Home type: Townhouse
- Architectural style: Craftsman
- Property subtype: Residential, Townhouse
- Attached to another structure: Yes
Materials
- Cement Siding
- Foundation: Concrete Perimeter
- Roof: Composition
Condition
- Resale
- New construction: No
- Year built: 2010
Utilities & green energy
- Gas: Gas
- Sewer: Public Sewer
- Water: Public
- Utilities for property: Cable Connected
Community & neighborhood
Location
- Region: Lake Oswego
HOA & financial
HOA
- Has HOA: Yes
- HOA fee: $522 monthly
- Amenities included: All Landscaping, Commons, Exterior Maintenance, Insurance, Maintenance Grounds, Management
Other
Other facts
- Listing terms: Cash,Conventional
- Road surface type: Paved
Price history
| Date | Event | Price |
|---|---|---|
| 7/24/2024 | Sold | $849,000$471/sqft |
Source: | ||
| 7/16/2024 | Pending sale | $849,000$471/sqft |
Source: | ||
| 7/11/2024 | Listed for sale | $849,000+35.8%$471/sqft |
Source: | ||
| 4/27/2023 | Listing removed | -- |
Source: Zillow Rentals Report a problem | ||
| 4/16/2023 | Price change | $3,850+5.5%$2/sqft |
Source: Zillow Rentals Report a problem | ||
Public tax history
| Year | Property taxes | Tax assessment |
|---|---|---|
| 2024 | $8,372 +3% | $434,837 +3% |
| 2023 | $8,126 +3.1% | $422,172 +3% |
| 2022 | $7,885 +8.3% | $409,876 +3% |
Find assessor info on the county website
Neighborhood: Waluga
Nearby schools
GreatSchools rating
- 6/10Lake Grove Elementary SchoolGrades: K-5Distance: 0.8 mi
- 6/10Lake Oswego Junior High SchoolGrades: 6-8Distance: 1.4 mi
- 10/10Lake Oswego Senior High SchoolGrades: 9-12Distance: 1.5 mi
Schools provided by the listing agent
- Elementary: Lake Grove
- Middle: Lake Oswego
- High: Lake Oswego
Source: RMLS (OR). This data may not be complete. We recommend contacting the local school district to confirm school assignments for this home.
Get a cash offer in 3 minutes
Find out how much your home could sell for in as little as 3 minutes with a no-obligation cash offer.
Estimated market value
$843,800
