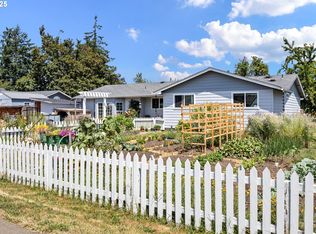Sold
$385,000
4675 Daisy St, Springfield, OR 97478
3beds
1,100sqft
Residential, Single Family Residence
Built in 1966
0.26 Acres Lot
$388,400 Zestimate®
$350/sqft
$1,956 Estimated rent
Home value
$388,400
$353,000 - $427,000
$1,956/mo
Zestimate® history
Loading...
Owner options
Explore your selling options
What's special
Welcome to this darling 3 bedroom, 2 bath Springfield home, thoughtfully updated to combine modern conveniences with classic charm. With 1100 square feet and freshly painted throughout, this inviting residence boasts new fixtures, new countertops and updates throughout, that enhance its appeal. Lots of storage too! Neutral carpet in the living room and Luxury Vinyl Plank Flooring, vinyl framed windows and a heat pump for comfort year round! Enjoy the convenience and privacy of a spacious primary bedroom complete with an ensuite bathroom, providing your own retreat at the end of the day. Outside, relax or entertain on the 10x10 covered patio, perfect for enjoying the outdoors in any weather. For the hobbyist or gardener, the 10x19 shop and functional greenhouse offer ample space for projects and plant cultivation. Keep your garden lush and vibrant with the convenience of a well for irrigation. Situated on a large lot of over a quarter acre, there's plenty of space for outdoor activities, gardening, hobbies and possible future development or additions. ADU? City says up to 3 building lots. Buyer to do due diligence. Don't miss the opportunity to make this lovely home yours. Seller is offering a $5,000 buyer's credit toward closing costs, fencing, rate buydown or ??? with an acceptable offer. Schedule a viewing today!
Zillow last checked: 8 hours ago
Listing updated: September 07, 2024 at 09:24am
Listed by:
Lori Palermo 541-579-5674,
Palermo Real Estate
Bought with:
Laura Desmond, 200909160
Hybrid Real Estate
Source: RMLS (OR),MLS#: 24315379
Facts & features
Interior
Bedrooms & bathrooms
- Bedrooms: 3
- Bathrooms: 2
- Full bathrooms: 2
- Main level bathrooms: 2
Primary bedroom
- Features: Bathroom
- Level: Main
- Area: 117
- Dimensions: 9 x 13
Bedroom 2
- Level: Main
- Area: 120
- Dimensions: 10 x 12
Bedroom 3
- Level: Main
- Area: 90
- Dimensions: 9 x 10
Dining room
- Features: Kitchen Dining Room Combo, Sliding Doors, Laminate Flooring
- Level: Main
- Area: 81
- Dimensions: 9 x 9
Kitchen
- Features: Builtin Range, Dishwasher, Kitchen Dining Room Combo, Microwave
- Level: Main
- Area: 81
- Width: 9
Living room
- Features: Living Room Dining Room Combo, Wallto Wall Carpet
- Level: Main
- Area: 238
- Dimensions: 14 x 17
Heating
- Forced Air, Heat Pump
Cooling
- Heat Pump
Appliances
- Included: Built-In Range, Dishwasher, Microwave, Plumbed For Ice Maker, Stainless Steel Appliance(s), Electric Water Heater
Features
- High Speed Internet, Hookup Available, Kitchen Dining Room Combo, Living Room Dining Room Combo, Bathroom
- Flooring: Wall to Wall Carpet, Laminate
- Doors: Sliding Doors
- Windows: Vinyl Frames
- Basement: None
Interior area
- Total structure area: 1,100
- Total interior livable area: 1,100 sqft
Property
Parking
- Total spaces: 2
- Parking features: Driveway, Attached
- Attached garage spaces: 2
- Has uncovered spaces: Yes
Accessibility
- Accessibility features: One Level, Accessibility
Features
- Levels: One
- Stories: 1
- Patio & porch: Covered Patio
- Exterior features: Yard
Lot
- Size: 0.26 Acres
- Features: SqFt 10000 to 14999
Details
- Additional structures: Greenhouse, Workshop, HookupAvailable
- Parcel number: 0562015
Construction
Type & style
- Home type: SingleFamily
- Property subtype: Residential, Single Family Residence
Materials
- T111 Siding
- Foundation: Concrete Perimeter
- Roof: Composition
Condition
- Resale
- New construction: No
- Year built: 1966
Utilities & green energy
- Sewer: Public Sewer
- Water: Public, Well
- Utilities for property: Cable Connected
Community & neighborhood
Location
- Region: Springfield
Other
Other facts
- Listing terms: Cash,Conventional,FHA,VA Loan
- Road surface type: Paved
Price history
| Date | Event | Price |
|---|---|---|
| 8/27/2024 | Sold | $385,000$350/sqft |
Source: | ||
| 7/25/2024 | Pending sale | $385,000$350/sqft |
Source: | ||
| 7/17/2024 | Listed for sale | $385,000$350/sqft |
Source: | ||
Public tax history
| Year | Property taxes | Tax assessment |
|---|---|---|
| 2025 | $3,215 +1.6% | $175,328 +3% |
| 2024 | $3,163 +4.4% | $170,222 +3% |
| 2023 | $3,029 +3.4% | $165,265 +3% |
Find assessor info on the county website
Neighborhood: 97478
Nearby schools
GreatSchools rating
- 3/10Mt Vernon Elementary SchoolGrades: K-5Distance: 0.7 mi
- 6/10Agnes Stewart Middle SchoolGrades: 6-8Distance: 1.5 mi
- 4/10Springfield High SchoolGrades: 9-12Distance: 3.2 mi
Schools provided by the listing agent
- Elementary: Mt Vernon
- Middle: Agnes Stewart
- High: Springfield
Source: RMLS (OR). This data may not be complete. We recommend contacting the local school district to confirm school assignments for this home.

Get pre-qualified for a loan
At Zillow Home Loans, we can pre-qualify you in as little as 5 minutes with no impact to your credit score.An equal housing lender. NMLS #10287.
