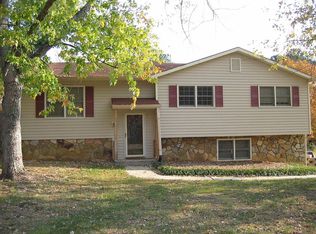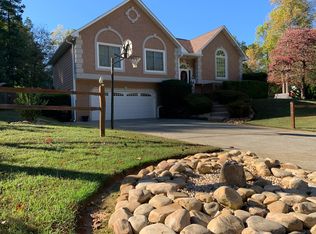Closed
$400,000
4675 Cheri Lynn Rd NW, Acworth, GA 30101
3beds
1,992sqft
Single Family Residence
Built in 1976
0.49 Acres Lot
$393,000 Zestimate®
$201/sqft
$2,347 Estimated rent
Home value
$393,000
$362,000 - $428,000
$2,347/mo
Zestimate® history
Loading...
Owner options
Explore your selling options
What's special
Welcome to 4675 Cheri Lynn Road NW, a charming ranch-style home nestled in a sought-after school district in Cobb County, GA! This fully updated property offers the perfect blend of modern comfort and Southern charm. Step onto the covered rocking chair front porch, ideal for morning coffee or evening relaxation. Inside, youCOll find an updated interior with 3 bedrooms, 2 baths, and a spacious, open floor plan and functional living spaces. The kitchen offers updated white cabinets, stone counters, and an eat-up center island. Perfect for entertaining, the kitchen has a direct view to the living room and additional eating area, as well as gorgeous views of the pool. The outdoor living space is a dream come true! Enjoy the in-ground pool, complete with a surrounding entertainment area, covered deck, and a cozy fire pit for year-round gatherings. Large, flat yard is private and fully fenced. Need room for storage or a workshop? To the side, you'll find a cottage with electrical and private drive. This additional building offers so much versatility and the non-HOA community means freedom to park your recreational vehicles. This delightful property is move-in ready and perfectly located near great schools, shopping, and dining in the heart of Acworth. Don't miss this rare, unicorn property in Cobb County!
Zillow last checked: 8 hours ago
Listing updated: December 13, 2024 at 11:59am
Listed by:
Meagan Farrow 770-880-8835,
Keller Williams Realty Partners
Bought with:
Dawn Brooks, 166344
RE/MAX Around Atlanta
Source: GAMLS,MLS#: 10415806
Facts & features
Interior
Bedrooms & bathrooms
- Bedrooms: 3
- Bathrooms: 2
- Full bathrooms: 2
- Main level bathrooms: 2
- Main level bedrooms: 3
Kitchen
- Features: Breakfast Area, Breakfast Bar, Kitchen Island
Heating
- Central, Natural Gas
Cooling
- Ceiling Fan(s), Central Air
Appliances
- Included: Dishwasher, Gas Water Heater, Refrigerator
- Laundry: Common Area
Features
- Master On Main Level, Walk-In Closet(s)
- Flooring: Tile
- Windows: Double Pane Windows
- Basement: Crawl Space
- Number of fireplaces: 1
- Fireplace features: Family Room, Gas Starter
- Common walls with other units/homes: No Common Walls
Interior area
- Total structure area: 1,992
- Total interior livable area: 1,992 sqft
- Finished area above ground: 1,992
- Finished area below ground: 0
Property
Parking
- Total spaces: 4
- Parking features: Garage
- Has garage: Yes
Features
- Levels: One
- Stories: 1
- Patio & porch: Deck
- Exterior features: Other
- Has private pool: Yes
- Pool features: In Ground
- Fencing: Back Yard,Fenced,Wood
- Waterfront features: No Dock Or Boathouse
- Body of water: None
Lot
- Size: 0.49 Acres
- Features: Level, Private
Details
- Additional structures: Outbuilding, Workshop
- Parcel number: 20012100350
Construction
Type & style
- Home type: SingleFamily
- Architectural style: Ranch
- Property subtype: Single Family Residence
Materials
- Wood Siding
- Roof: Composition
Condition
- Resale
- New construction: No
- Year built: 1976
Utilities & green energy
- Sewer: Septic Tank
- Water: Public
- Utilities for property: Cable Available, Electricity Available, High Speed Internet, Natural Gas Available, Underground Utilities, Water Available
Green energy
- Energy efficient items: Appliances
Community & neighborhood
Security
- Security features: Security System, Smoke Detector(s)
Community
- Community features: None
Location
- Region: Acworth
- Subdivision: Mars Hills Acres
HOA & financial
HOA
- Has HOA: No
- Services included: None
Other
Other facts
- Listing agreement: Exclusive Right To Sell
Price history
| Date | Event | Price |
|---|---|---|
| 12/13/2024 | Sold | $400,000-4.8%$201/sqft |
Source: | ||
| 12/6/2024 | Pending sale | $420,000$211/sqft |
Source: | ||
| 11/19/2024 | Listed for sale | $420,000+7%$211/sqft |
Source: | ||
| 6/13/2022 | Sold | $392,500+6.1%$197/sqft |
Source: Public Record Report a problem | ||
| 5/10/2022 | Pending sale | $369,900$186/sqft |
Source: | ||
Public tax history
| Year | Property taxes | Tax assessment |
|---|---|---|
| 2024 | $3,985 +24.1% | $159,384 +7.1% |
| 2023 | $3,212 +295.3% | $148,760 +57.3% |
| 2022 | $813 +0% | $94,568 |
Find assessor info on the county website
Neighborhood: 30101
Nearby schools
GreatSchools rating
- 6/10Frey Elementary SchoolGrades: PK-5Distance: 1 mi
- 7/10Durham Middle SchoolGrades: 6-8Distance: 0.9 mi
- 8/10Allatoona High SchoolGrades: 9-12Distance: 2.9 mi
Schools provided by the listing agent
- Elementary: Frey
- Middle: Durham
- High: Allatoona
Source: GAMLS. This data may not be complete. We recommend contacting the local school district to confirm school assignments for this home.
Get a cash offer in 3 minutes
Find out how much your home could sell for in as little as 3 minutes with a no-obligation cash offer.
Estimated market value$393,000
Get a cash offer in 3 minutes
Find out how much your home could sell for in as little as 3 minutes with a no-obligation cash offer.
Estimated market value
$393,000

