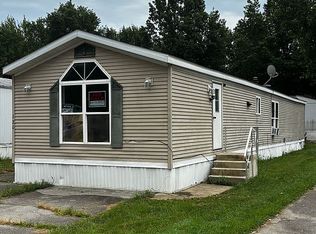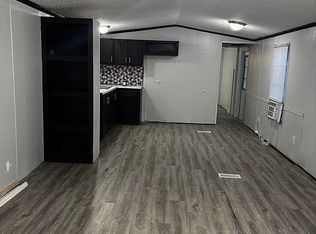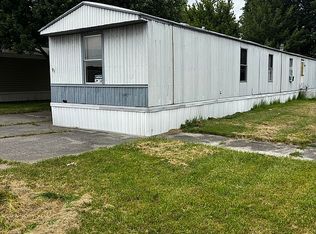Sold for $300,000 on 05/07/25
$300,000
4674 Wenz Rd, Wakeman, OH 44889
3beds
1,480sqft
Single Family Residence
Built in 1890
1 Acres Lot
$252,400 Zestimate®
$203/sqft
$1,225 Estimated rent
Home value
$252,400
$220,000 - $283,000
$1,225/mo
Zestimate® history
Loading...
Owner options
Explore your selling options
What's special
Completely Remodeled Farmhouse Nicely Situated On One Acre. Polycarbonate Barn/greenhouse. Beautiful Kitchen/great Room With Soaring Ceilings, Tons Of Cabinet Space, Glass Tile Backsplash, Granite Countertops, Butcher Block Counter Top Island, Family Room Has A Wood Burning Stove Which Can Be Used To Heat The Whole House. First Floor Owners Suite Includes A Beautiful Bath And Separate Soaker Tub. The 2nd Floor Is Accessed By A Cute Spiral Stairway Leading To 2 Additional Bedrooms, Or One Bedroom With Large Walk In Closet And Beautifully Remodeled Bath. You'll Find An Attached Heated 2 Car Garage And Laundry Area Off The Kitchen. The Yard Has An Abundance Of Fruit Bearing Trees And Several Raised Garden Beds Plus Woods With A Trail That Leads To The Vermilion River.
Zillow last checked: 8 hours ago
Listing updated: March 31, 2023 at 03:51am
Listed by:
Sally Routh 419-656-6164 sally.routh@gmail.com,
Coldwell Banker Routh Realty
Bought with:
Eric J. Faulkner, 2002007409
RE/MAX Quality Realty - Sandus
Source: Firelands MLS,MLS#: 20230570Originating MLS: Firelands MLS
Facts & features
Interior
Bedrooms & bathrooms
- Bedrooms: 3
- Bathrooms: 2
- Full bathrooms: 2
Primary bedroom
- Level: Main
- Area: 180
- Dimensions: 15 x 12
Bedroom 2
- Level: Second
- Area: 110
- Dimensions: 11 x 10
Bedroom 3
- Level: Second
- Area: 180
- Dimensions: 15 x 12
Bedroom 4
- Area: 0
- Dimensions: 0 x 0
Bedroom 5
- Area: 0
- Dimensions: 0 x 0
Bathroom
- Level: Main
Bathroom 1
- Level: Second
Dining room
- Area: 0
- Dimensions: 0 x 0
Family room
- Level: Main
- Area: 144
- Dimensions: 12 x 12
Kitchen
- Level: Main
- Area: 440
- Dimensions: 22 x 20
Living room
- Area: 0
- Dimensions: 0 x 0
Heating
- Propane, Wood, Forced Air, Sellers Can Completely Heat The Home With The Wood Burner Resulting In Extremely Low Utility Costs
Cooling
- Central Air
Appliances
- Included: Dishwasher, Dryer, Disposal, Microwave, Range, Refrigerator, Washer
- Laundry: None
Features
- Basement: Partial
- Has fireplace: Yes
- Fireplace features: Wood Burning
Interior area
- Total structure area: 1,480
- Total interior livable area: 1,480 sqft
Property
Parking
- Total spaces: 2
- Parking features: Inside Entrance, Attached, Garage Door Opener, Heated Garage, Off Street
- Attached garage spaces: 2
Features
- Levels: One and One Half
- Stories: 1
- Patio & porch: Deck
- Fencing: Fenced Yard With Gate
Lot
- Size: 1 Acres
Details
- Parcel number: 060030070160200
Construction
Type & style
- Home type: SingleFamily
- Property subtype: Single Family Residence
Materials
- Vinyl Siding
- Foundation: Basement
- Roof: Fiberglass
Condition
- Year built: 1890
Utilities & green energy
- Electric: 200+ Amp Service, ON
- Sewer: Septic Tank, New Septic System
- Water: Cistern, Rural, Well
Community & neighborhood
Security
- Security features: Surveillance On Site
Location
- Region: Wakeman
Other
Other facts
- Available date: 01/01/1800
- Listing terms: Cash
Price history
| Date | Event | Price |
|---|---|---|
| 5/7/2025 | Sold | $300,000-1.6%$203/sqft |
Source: Public Record Report a problem | ||
| 4/7/2025 | Listed for sale | $305,000+1.7%$206/sqft |
Source: Owner Report a problem | ||
| 3/16/2025 | Listing removed | -- |
Source: Owner Report a problem | ||
| 3/11/2025 | Listed for sale | $300,000+39.5%$203/sqft |
Source: Owner Report a problem | ||
| 11/20/2024 | Listing removed | $215,000-20.1%$145/sqft |
Source: Firelands MLS #20214151 Report a problem | ||
Public tax history
| Year | Property taxes | Tax assessment |
|---|---|---|
| 2024 | $2,266 +47.2% | $67,200 +42% |
| 2023 | $1,540 +5.7% | $47,340 +5.9% |
| 2022 | $1,457 +6% | $44,690 +6.1% |
Find assessor info on the county website
Neighborhood: 44889
Nearby schools
GreatSchools rating
- 4/10Western Reserve Elementary SchoolGrades: PK-5Distance: 3.2 mi
- 6/10Western Reserve Middle SchoolGrades: 6-8Distance: 3.3 mi
- 6/10Western Reserve High SchoolGrades: 9-12Distance: 3.3 mi
Schools provided by the listing agent
- District: New London
Source: Firelands MLS. This data may not be complete. We recommend contacting the local school district to confirm school assignments for this home.

Get pre-qualified for a loan
At Zillow Home Loans, we can pre-qualify you in as little as 5 minutes with no impact to your credit score.An equal housing lender. NMLS #10287.
Sell for more on Zillow
Get a free Zillow Showcase℠ listing and you could sell for .
$252,400
2% more+ $5,048
With Zillow Showcase(estimated)
$257,448

