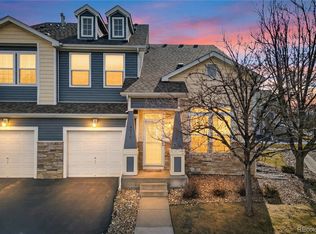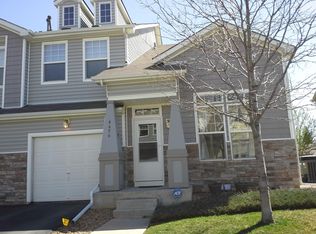Sold for $430,000
$430,000
4674 Flower Street, Wheat Ridge, CO 80033
2beds
1,219sqft
Townhouse
Built in 2005
-- sqft lot
$413,100 Zestimate®
$353/sqft
$2,312 Estimated rent
Home value
$413,100
$388,000 - $442,000
$2,312/mo
Zestimate® history
Loading...
Owner options
Explore your selling options
What's special
Light-filled townhome in a charming conveniently located community. This corner townhome has soaring ceilings and is loaded with South and West facing windows. Beautifully maintained with recent updates including high-end laminate wood flooring, new carpeting and new paint throughout. This home is located in one of the best spots in the Garrison Villages community on a private cul-de-sac with plenty of guest parking, a community park across from the west facing private patio and mountain views from the upper floor primary suite. The thoughtfully designed floorplan is open and airy on the main floor with the kitchen overlooking the spacious living room and dining room areas. Just off the dining room is the covered, private patio with a small fence for additional privacy and a locking storage closet. There is a fully lined and easily accessed massive crawl space if you need even more storage! The generously sized primary suite and secondary bedroom are located on the upper floor. The primary suite features a large walk-in closet and vaulted ceilings. For added convenience, there is a spacious laundry room on the upper floor as well. Truly move-in ready and this location could not be more convenient. Close to I-70, you are within 15 minutes to the mountains 10 minutes to downtown or 3 minutes from all that Old Town Arvada has to offer. Another bonus is the Arvada Lightrail station less than 5 minutes away. You could not ask for easier commuting or living. The HOA takes care of all exterior maintenance, including the roof, the beautifully landscaped common areas and all at a very minimal fee. This townhome has it all. For more details visit www.dtownlistings.com/flowerstreet
Zillow last checked: 8 hours ago
Listing updated: April 14, 2025 at 02:47am
Listed by:
Amie Morozs 720-495-5705 amorozs@gmail.com,
D Town Listings
Bought with:
Kylie Russell, 40037823
LIV Sotheby's International Realty
Source: REcolorado,MLS#: 2936419
Facts & features
Interior
Bedrooms & bathrooms
- Bedrooms: 2
- Bathrooms: 2
- Full bathrooms: 1
- 1/2 bathrooms: 1
- Main level bathrooms: 1
Primary bedroom
- Description: Primary Suite On Upper Floor With Massive Walk-In Closet, Vaulted Ceilings And Mountain Views
- Level: Upper
Bedroom
- Description: Secondary Upper Floor Bedroom With South Facing Windows
- Level: Upper
Bathroom
- Description: Main Floor Powder Room
- Level: Main
Bathroom
- Description: Jack And Jill Upper Floor Bathroom
- Level: Upper
Dining room
- Description: Open To Kitchen And Living Room, Just Off The Private Patio With Gorgeous Natural Light
- Level: Main
Kitchen
- Description: Open To Living Room And Dining Room, Stainless Appliances, Wood Cabinetry, Pantry Closet
- Level: Main
Laundry
- Description: Very Large Laundry Room With Plenty Of Storage, Washer And Dryer Is Included
- Level: Upper
Living room
- Description: Beautiful Large Windows With South And West Light, Soaring Ceilings And Beautiful Laminate Wood Flooring Throughout
- Level: Main
Heating
- Forced Air
Cooling
- Central Air
Appliances
- Included: Dishwasher, Disposal, Dryer, Gas Water Heater, Microwave, Range, Refrigerator, Washer
- Laundry: In Unit
Features
- Ceiling Fan(s), Eat-in Kitchen, High Ceilings, Jack & Jill Bathroom, Open Floorplan, Pantry, Smoke Free, Vaulted Ceiling(s), Walk-In Closet(s)
- Flooring: Carpet, Laminate
- Windows: Double Pane Windows
- Has basement: No
- Common walls with other units/homes: End Unit
Interior area
- Total structure area: 1,219
- Total interior livable area: 1,219 sqft
- Finished area above ground: 1,219
Property
Parking
- Total spaces: 1
- Parking features: Dry Walled, Insulated Garage, Lighted
- Attached garage spaces: 1
Features
- Levels: Two
- Stories: 2
- Entry location: Ground
- Patio & porch: Covered, Front Porch, Patio
- Fencing: Partial
- Has view: Yes
- View description: Mountain(s)
Lot
- Features: Corner Lot, Cul-De-Sac, Landscaped, Near Public Transit
Details
- Parcel number: 446182
- Special conditions: Standard
Construction
Type & style
- Home type: Townhouse
- Architectural style: Urban Contemporary
- Property subtype: Townhouse
- Attached to another structure: Yes
Materials
- Cement Siding, Frame, Stone
- Foundation: Concrete Perimeter
- Roof: Composition
Condition
- Updated/Remodeled
- Year built: 2005
Utilities & green energy
- Electric: 220 Volts
- Sewer: Public Sewer
- Water: Public
- Utilities for property: Cable Available, Electricity Connected
Community & neighborhood
Security
- Security features: Carbon Monoxide Detector(s), Smoke Detector(s)
Location
- Region: Wheat Ridge
- Subdivision: Garrison Village
HOA & financial
HOA
- Has HOA: Yes
- HOA fee: $285 monthly
- Amenities included: Park, Parking
- Services included: Reserve Fund, Insurance, Irrigation, Maintenance Grounds, Maintenance Structure, Recycling, Sewer, Snow Removal, Trash
- Association name: Hammersmith Management
- Association phone: 303-980-0700
Other
Other facts
- Listing terms: 1031 Exchange,Cash,Conventional,FHA,VA Loan
- Ownership: Individual
Price history
| Date | Event | Price |
|---|---|---|
| 4/11/2025 | Sold | $430,000+0.9%$353/sqft |
Source: | ||
| 3/20/2025 | Pending sale | $426,000$349/sqft |
Source: | ||
| 3/6/2025 | Listed for sale | $426,000+118.5%$349/sqft |
Source: | ||
| 6/20/2014 | Sold | $195,000+3.2%$160/sqft |
Source: Public Record Report a problem | ||
| 5/15/2014 | Listed for sale | $189,000$155/sqft |
Source: Modglin Real Estate Group #1659092 Report a problem | ||
Public tax history
| Year | Property taxes | Tax assessment |
|---|---|---|
| 2024 | $2,484 +0.9% | $26,798 |
| 2023 | $2,462 -1.4% | $26,798 +1.4% |
| 2022 | $2,498 +27.4% | $26,428 -2.8% |
Find assessor info on the county website
Neighborhood: 80033
Nearby schools
GreatSchools rating
- 7/10Peak Expeditionary - PenningtonGrades: PK-5Distance: 0.4 mi
- 5/10Everitt Middle SchoolGrades: 6-8Distance: 0.8 mi
- 7/10Wheat Ridge High SchoolGrades: 9-12Distance: 1.3 mi
Schools provided by the listing agent
- Elementary: Pennington
- Middle: Everitt
- High: Wheat Ridge
- District: Jefferson County R-1
Source: REcolorado. This data may not be complete. We recommend contacting the local school district to confirm school assignments for this home.
Get a cash offer in 3 minutes
Find out how much your home could sell for in as little as 3 minutes with a no-obligation cash offer.
Estimated market value$413,100
Get a cash offer in 3 minutes
Find out how much your home could sell for in as little as 3 minutes with a no-obligation cash offer.
Estimated market value
$413,100

