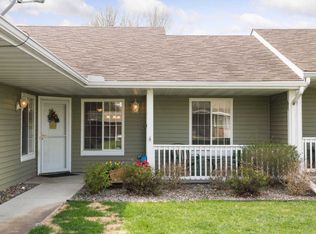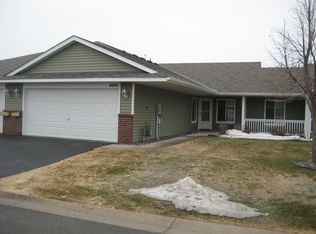Closed
$274,000
4674 Eagle Ridge Ln, Monticello, MN 55362
2beds
1,430sqft
Townhouse Side x Side
Built in 2002
3,049.2 Square Feet Lot
$274,700 Zestimate®
$192/sqft
$1,807 Estimated rent
Home value
$274,700
$250,000 - $299,000
$1,807/mo
Zestimate® history
Loading...
Owner options
Explore your selling options
What's special
Welcome home to this beautifully maintained 2 bedroom, 2 bathroom home in a desirable Monticello location! This single level living gem features an open concept floor plan with a spacious living area, vaulted ceilings, sunroom with gas fireplace, large primary suite with 10' ceilings, new LVP flooring,
new marble flooring, new lighting, fresh paint, insulated and heated garage, epoxy garage floor and, much more. The primary suite boasts a private bath and generous walk-in closet, while the second bedroom is ideal for guests, an office, or a hobby room. Enjoy the convenience of main-level laundry and an attached two-car garage. Located near parks, shopping, dining, schools and with easy access to I-94, this home is a must-see! Schedule your showing today!
Zillow last checked: 8 hours ago
Listing updated: September 12, 2025 at 10:56am
Listed by:
Ray Clark 612-616-0633,
RE/MAX Results
Bought with:
NON-RMLS
Non-MLS
Source: NorthstarMLS as distributed by MLS GRID,MLS#: 6705064
Facts & features
Interior
Bedrooms & bathrooms
- Bedrooms: 2
- Bathrooms: 2
- Full bathrooms: 1
- 3/4 bathrooms: 1
Bedroom 1
- Level: Main
- Area: 156 Square Feet
- Dimensions: 13x12
Bedroom 2
- Level: Main
- Area: 121 Square Feet
- Dimensions: 11x11
Dining room
- Level: Main
- Area: 110 Square Feet
- Dimensions: 11x10
Kitchen
- Level: Main
- Area: 208 Square Feet
- Dimensions: 16x13
Laundry
- Level: Main
- Area: 54 Square Feet
- Dimensions: 9x6
Living room
- Level: Main
- Area: 216 Square Feet
- Dimensions: 18x12
Patio
- Level: Main
- Area: 100 Square Feet
- Dimensions: 10x10
Sun room
- Level: Main
- Area: 160 Square Feet
- Dimensions: 16x10
Heating
- Forced Air
Cooling
- Central Air
Appliances
- Included: Dishwasher, Microwave, Range, Refrigerator, Water Softener Owned
Features
- Basement: None
- Number of fireplaces: 1
- Fireplace features: Gas
Interior area
- Total structure area: 1,430
- Total interior livable area: 1,430 sqft
- Finished area above ground: 1,430
- Finished area below ground: 0
Property
Parking
- Total spaces: 2
- Parking features: Attached, Asphalt, Garage, Garage Door Opener, Heated Garage, Insulated Garage, Storage
- Attached garage spaces: 2
- Has uncovered spaces: Yes
- Details: Garage Door Height (7), Garage Door Width (16)
Accessibility
- Accessibility features: Doors 36"+, No Stairs External, No Stairs Internal, Partially Wheelchair
Features
- Levels: One
- Stories: 1
- Patio & porch: Patio
- Pool features: None
- Fencing: None
Lot
- Size: 3,049 sqft
- Features: Wooded
Details
- Foundation area: 1430
- Parcel number: 155133001370
- Zoning description: Residential-Single Family
Construction
Type & style
- Home type: Townhouse
- Property subtype: Townhouse Side x Side
- Attached to another structure: Yes
Materials
- Brick/Stone, Vinyl Siding, Block, Concrete, Frame
- Roof: Age 8 Years or Less
Condition
- Age of Property: 23
- New construction: No
- Year built: 2002
Utilities & green energy
- Electric: Circuit Breakers, 100 Amp Service
- Gas: Natural Gas
- Sewer: City Sewer/Connected
- Water: City Water/Connected
Community & neighborhood
Location
- Region: Monticello
- Subdivision: Klein Farms Estates 2nd Add
HOA & financial
HOA
- Has HOA: Yes
- HOA fee: $267 monthly
- Services included: Hazard Insurance, Lawn Care, Maintenance Grounds, Professional Mgmt, Snow Removal
- Association name: Bullseye Properties
- Association phone: 763-295-6566
Other
Other facts
- Road surface type: Paved
Price history
| Date | Event | Price |
|---|---|---|
| 9/12/2025 | Sold | $274,000-2.1%$192/sqft |
Source: | ||
| 8/25/2025 | Pending sale | $279,900$196/sqft |
Source: | ||
| 8/18/2025 | Price change | $279,900-3.4%$196/sqft |
Source: | ||
| 6/23/2025 | Price change | $289,900-3.3%$203/sqft |
Source: | ||
| 6/5/2025 | Listed for sale | $299,900$210/sqft |
Source: | ||
Public tax history
| Year | Property taxes | Tax assessment |
|---|---|---|
| 2025 | $2,556 -3% | $273,600 +4.5% |
| 2024 | $2,634 +14.1% | $261,700 -3.8% |
| 2023 | $2,308 +9.7% | $272,100 +17.3% |
Find assessor info on the county website
Neighborhood: 55362
Nearby schools
GreatSchools rating
- 7/10Little Mountain Elementary SchoolGrades: 1-5Distance: 0.5 mi
- 6/10Monticello Middle SchoolGrades: 6-8Distance: 1 mi
- 9/10Monticello Senior High SchoolGrades: 9-12Distance: 0.7 mi
Get a cash offer in 3 minutes
Find out how much your home could sell for in as little as 3 minutes with a no-obligation cash offer.
Estimated market value
$274,700

